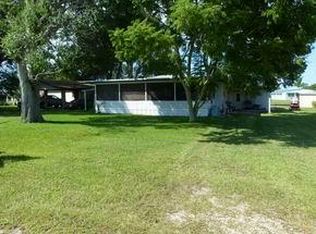Auction Day, and time-Wednesday September 30, 2015* Location-2096 Hunter Road Okeechobee, FL 34974* Fisherman Haven on Lake Okeechobee* K.C. Daniel and Associate Auctions has been authorized to sell the following real estate at public auction to the Highest Bidder, Regardless of Price!* 2/2, New AC, Waterfront, Covered Boat Ramp, 2 Car Carport, .301 Acres, All Siding /Face Brick, Brick Bathroom with Jacuzzi Tub, Fish Wash Sink, Covered Swing, All new Interior Including Cedar Ceiling, Storage Shed, Florida Room, Big Oak Trees, Residential Zoned.* Canalfront home exemplifies the quality of life in Okeechobee. Providing a safe haven for your boat yet minutes from Lake Okeechobee, this property puts you in the heart of the city within easy reach of its many amenities. Don't miss the opportunity to purchase this home at your price.
This property is off market, which means it's not currently listed for sale or rent on Zillow. This may be different from what's available on other websites or public sources.
