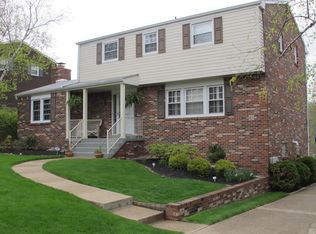Sold for $360,000 on 06/26/25
$360,000
2096 Ramsey Rd, Monroeville, PA 15146
4beds
2,125sqft
Single Family Residence
Built in 1975
10,471.82 Square Feet Lot
$360,900 Zestimate®
$169/sqft
$2,349 Estimated rent
Home value
$360,900
$339,000 - $383,000
$2,349/mo
Zestimate® history
Loading...
Owner options
Explore your selling options
What's special
Welcome to this beautifully designed 4 bedroom, 3.5 bathroom home that blends luxury and comfort in every detail. Set on a spacious lot, this residence features an expansive floor plan perfect for both family living and entertaining. The newly updated kitchen features high end stainless steel appliances. Each bedroom offers generous space and privacy. Step outside into your own private oasis; An in-ground pool surrounded by a beautifully landscaped yard, perfect for summer gatherings or relaxed evenings. an oversized 23x17 covered deck provides a shady retreat for outdoor dining or lounging. The 4 car garage offers ample space for vehicles, hobbies, or storage. This home is a perfect blend of functionality, elegance, and outdoor enjoyment. WELCOME HOME! (New roof 2022, peloton treadmill included)
Zillow last checked: 8 hours ago
Listing updated: June 26, 2025 at 10:58am
Listed by:
Summer Jones 724-468-8841,
REALTY ONE GROUP LANDMARK
Bought with:
Ella Serrato
RE/MAX SELECT REALTY
Source: WPMLS,MLS#: 1696621 Originating MLS: West Penn Multi-List
Originating MLS: West Penn Multi-List
Facts & features
Interior
Bedrooms & bathrooms
- Bedrooms: 4
- Bathrooms: 4
- Full bathrooms: 3
- 1/2 bathrooms: 1
Primary bedroom
- Level: Upper
- Dimensions: 16x14
Bedroom 2
- Level: Upper
- Dimensions: 14x13
Bedroom 3
- Level: Upper
- Dimensions: 14x11
Bedroom 4
- Level: Upper
- Dimensions: 13x10
Bonus room
- Level: Lower
- Dimensions: 13x9
Dining room
- Level: Main
- Dimensions: 14x11
Entry foyer
- Level: Main
- Dimensions: 17x6
Family room
- Level: Main
- Dimensions: 29x12
Game room
- Level: Lower
- Dimensions: 29x12
Laundry
- Level: Lower
- Dimensions: 11x11
Living room
- Level: Main
- Dimensions: 21x13
Heating
- Gas
Cooling
- Gas
Appliances
- Included: Some Gas Appliances, Dryer, Dishwasher, Disposal, Microwave, Refrigerator, Stove, Washer
Features
- Flooring: Laminate, Tile, Carpet
- Windows: Multi Pane
- Basement: Finished,Walk-Out Access
- Number of fireplaces: 1
- Fireplace features: Main Level
Interior area
- Total structure area: 2,125
- Total interior livable area: 2,125 sqft
Property
Parking
- Total spaces: 4
- Parking features: Attached, Garage, Garage Door Opener
- Has attached garage: Yes
Features
- Levels: Two
- Stories: 2
- Pool features: Pool
Lot
- Size: 10,471 sqft
- Dimensions: 0.2404
Details
- Parcel number: 0981A00330000000
Construction
Type & style
- Home type: SingleFamily
- Architectural style: Colonial,Two Story
- Property subtype: Single Family Residence
Materials
- Brick
- Roof: Asphalt
Condition
- Resale
- Year built: 1975
Utilities & green energy
- Sewer: Public Sewer
- Water: Public
Community & neighborhood
Location
- Region: Monroeville
Price history
| Date | Event | Price |
|---|---|---|
| 6/26/2025 | Sold | $360,000-2.7%$169/sqft |
Source: | ||
| 6/6/2025 | Pending sale | $370,000$174/sqft |
Source: | ||
| 6/1/2025 | Contingent | $370,000$174/sqft |
Source: | ||
| 5/29/2025 | Listed for sale | $370,000+2.8%$174/sqft |
Source: | ||
| 5/7/2025 | Listing removed | $360,000$169/sqft |
Source: | ||
Public tax history
| Year | Property taxes | Tax assessment |
|---|---|---|
| 2025 | $6,905 +13.6% | $192,500 |
| 2024 | $6,081 +567.8% | $192,500 |
| 2023 | $911 +0% | $192,500 |
Find assessor info on the county website
Neighborhood: 15146
Nearby schools
GreatSchools rating
- 6/10Ramsey El SchoolGrades: K-4Distance: 0.4 mi
- NAMOSS SIDE MSGrades: 5-8Distance: 1.9 mi
- 7/10Gateway Senior High SchoolGrades: 9-12Distance: 2.1 mi
Schools provided by the listing agent
- District: Gateway
Source: WPMLS. This data may not be complete. We recommend contacting the local school district to confirm school assignments for this home.

Get pre-qualified for a loan
At Zillow Home Loans, we can pre-qualify you in as little as 5 minutes with no impact to your credit score.An equal housing lender. NMLS #10287.
Sell for more on Zillow
Get a free Zillow Showcase℠ listing and you could sell for .
$360,900
2% more+ $7,218
With Zillow Showcase(estimated)
$368,118