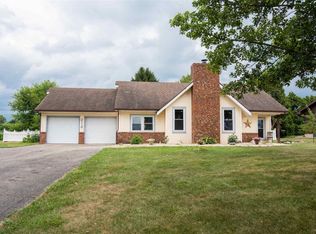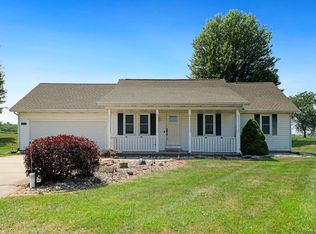Closed
$248,500
2096 S Ferguson Rd, Warsaw, IN 46580
3beds
1,131sqft
Single Family Residence
Built in 1986
0.47 Acres Lot
$262,200 Zestimate®
$--/sqft
$1,544 Estimated rent
Home value
$262,200
$249,000 - $275,000
$1,544/mo
Zestimate® history
Loading...
Owner options
Explore your selling options
What's special
This beautiful home is located on the South side of Warsaw close to the High School. It features 3 bedrooms, 1 1/2 baths with over 1,100 finished square feet. Kitchen has custom cabinets a pantry and plenty of counter space. Kitchen and dining area are open to the living room that has a cozy gas log fireplace. Full unfinished basement just waiting for you to finish it off the way you want. Currently the lower level has a work shop sectioned off. Out back you can enjoy a patio with a newer pergola and a pool to jump into on hot days. Plenty of yard space for all your entertaining and a 12X16 shed. New Kinetico water softener in 2023
Zillow last checked: 8 hours ago
Listing updated: April 24, 2024 at 12:41pm
Listed by:
Angie Hartley 574-265-6012,
Brian Peterson Real Estate
Bought with:
Heather A Sanders, RB16000156
eXp Realty, LLC
Source: IRMLS,MLS#: 202409161
Facts & features
Interior
Bedrooms & bathrooms
- Bedrooms: 3
- Bathrooms: 2
- Full bathrooms: 1
- 1/2 bathrooms: 1
- Main level bedrooms: 3
Bedroom 1
- Level: Main
Bedroom 2
- Level: Main
Kitchen
- Level: Main
- Area: 189
- Dimensions: 21 x 9
Living room
- Level: Main
- Area: 209
- Dimensions: 19 x 11
Heating
- Natural Gas, Forced Air
Cooling
- Central Air
Appliances
- Included: Dishwasher, Refrigerator, Washer, Dryer-Electric, Gas Range, Water Softener Owned
Features
- Flooring: Carpet, Laminate, Ceramic Tile
- Basement: Daylight,Full,Unfinished
- Number of fireplaces: 1
- Fireplace features: Living Room, Gas Log
Interior area
- Total structure area: 2,262
- Total interior livable area: 1,131 sqft
- Finished area above ground: 1,131
- Finished area below ground: 0
Property
Parking
- Total spaces: 2
- Parking features: Attached, Concrete
- Attached garage spaces: 2
- Has uncovered spaces: Yes
Features
- Levels: One
- Stories: 1
- Pool features: Above Ground
- Fencing: None
Lot
- Size: 0.47 Acres
- Dimensions: 110X185
- Features: Sloped, Rural
Details
- Additional structures: Shed
- Parcel number: 431130400065.000031
Construction
Type & style
- Home type: SingleFamily
- Architectural style: Ranch
- Property subtype: Single Family Residence
Materials
- Brick, Vinyl Siding
- Roof: Metal
Condition
- New construction: No
- Year built: 1986
Utilities & green energy
- Electric: NIPSCO
- Gas: NIPSCO
- Sewer: Septic Tank
- Water: Well
Community & neighborhood
Location
- Region: Warsaw
- Subdivision: Walnut Creek
Other
Other facts
- Listing terms: Cash,Conventional
Price history
| Date | Event | Price |
|---|---|---|
| 6/4/2025 | Listing removed | -- |
Source: Owner Report a problem | ||
| 4/23/2024 | Sold | $248,500+3.3% |
Source: | ||
| 3/20/2024 | Listed for sale | $240,500+37.4% |
Source: | ||
| 2/3/2020 | Sold | $175,000-2.8% |
Source: | ||
| 10/25/2019 | Listed for sale | $180,000+38.5%$159/sqft |
Source: Owner Report a problem | ||
Public tax history
| Year | Property taxes | Tax assessment |
|---|---|---|
| 2024 | $1,414 -6.6% | $204,300 +4.5% |
| 2023 | $1,514 +16.9% | $195,500 -0.8% |
| 2022 | $1,295 +17.6% | $197,000 +12.9% |
Find assessor info on the county website
Neighborhood: 46580
Nearby schools
GreatSchools rating
- 4/10Claypool Elementary SchoolGrades: PK-6Distance: 5 mi
- 6/10Edgewood Middle SchoolGrades: 7-8Distance: 1.9 mi
- 9/10Warsaw Community High SchoolGrades: 9-12Distance: 1.7 mi
Schools provided by the listing agent
- Elementary: Claypool
- Middle: Edgewood
- High: Warsaw
- District: Warsaw Community
Source: IRMLS. This data may not be complete. We recommend contacting the local school district to confirm school assignments for this home.

Get pre-qualified for a loan
At Zillow Home Loans, we can pre-qualify you in as little as 5 minutes with no impact to your credit score.An equal housing lender. NMLS #10287.

