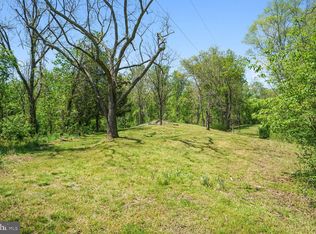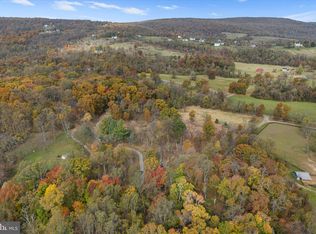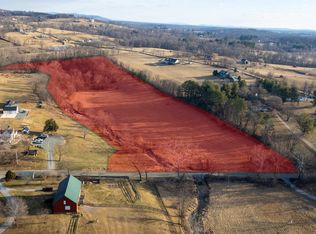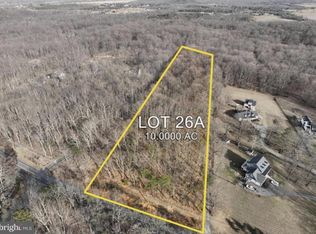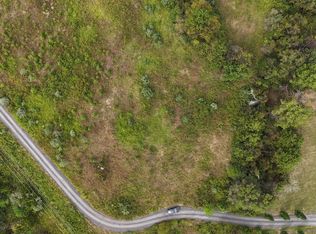Seize the opportunity to build your dream home in Middleburg, in the heart of Virginia wine and horse country! Two beautiful lots available 7 acres each. Road frontage on Beaverdam Bridge Rd. One lot is wooded, and the other is open with rolling hills and a complete horse fence and tree surround. A few miles from downtown Middleburg with boutique shopping, fine dining, and renowned equestrian culture. Perfect for an equestrian farm or country estate with privacy on all sides and easy access to DC, Dulles Airport, and all Northern Virginia. Price is per lot. Custom builder and architect available if desired. Rare opportunity with very limited lots available in Middleburg.
Lot/land
$949,000
20960 Beaverdam Bridge Rd, Middleburg, VA 20117
--beds
--baths
7Acres
Unimproved Land
Built in ----
7 Acres Lot
$-- Zestimate®
$--/sqft
$-- HOA
What's special
Complete horse fencePrivacy on all sidesOpen with rolling hills
- 92 days |
- 898 |
- 35 |
Zillow last checked: 8 hours ago
Listing updated: January 06, 2026 at 12:01pm
Listed by:
Pamela Debnam 252-903-3616,
Houwzer, LLC
Source: Bright MLS,MLS#: VALO2108456
Facts & features
Property
Features
- Has view: Yes
- View description: Trees/Woods
Lot
- Size: 7 Acres
- Dimensions: 500 x 500
Details
- Parcel number: 532352939000
- Zoning: AR2
- Special conditions: Standard
Utilities & green energy
- Sewer: Public Septic
- Water: Well
Community & HOA
HOA
- Has HOA: No
Location
- Region: Middleburg
Financial & listing details
- Tax assessed value: $1,191,710
- Annual tax amount: $9,593
- Date on market: 10/21/2025
- Listing agreement: Exclusive Right To Sell
- Listing terms: Cash,Conventional,FHA,VA Loan
- Ownership: Fee Simple
Estimated market value
Not available
Estimated sales range
Not available
Not available
Price history
Price history
| Date | Event | Price |
|---|---|---|
| 10/21/2025 | Listed for sale | $949,000-50.8% |
Source: | ||
| 5/23/2025 | Sold | $1,929,000-9% |
Source: | ||
| 3/25/2025 | Contingent | $2,120,000 |
Source: | ||
| 3/9/2025 | Price change | $2,120,000-9.8% |
Source: | ||
| 12/2/2024 | Listed for sale | $2,350,000 |
Source: | ||
Public tax history
Public tax history
| Year | Property taxes | Tax assessment |
|---|---|---|
| 2025 | $9,593 -1% | $1,444,350 +7.8% |
| 2024 | $9,687 +7% | $1,340,150 +9.7% |
| 2023 | $9,056 +8.8% | $1,221,420 +11.1% |
Find assessor info on the county website
BuyAbility℠ payment
Estimated monthly payment
Boost your down payment with 6% savings match
Earn up to a 6% match & get a competitive APY with a *. Zillow has partnered with to help get you home faster.
Learn more*Terms apply. Match provided by Foyer. Account offered by Pacific West Bank, Member FDIC.Climate risks
Neighborhood: 20117
Nearby schools
GreatSchools rating
- 5/10Banneker Elementary SchoolGrades: PK-5Distance: 3.4 mi
- 7/10Blue Ridge Middle SchoolGrades: 6-8Distance: 6.6 mi
- 8/10Loudoun Valley High SchoolGrades: 9-12Distance: 7.4 mi
Schools provided by the listing agent
- District: Loudoun County Public Schools
Source: Bright MLS. This data may not be complete. We recommend contacting the local school district to confirm school assignments for this home.
