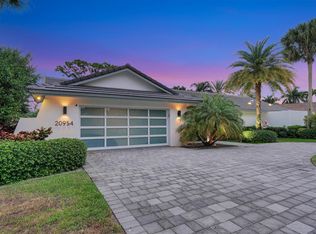Sold for $1,750,000
$1,750,000
20961 Delagado Terrace, Boca Raton, FL 33433
4beds
3,783sqft
Single Family Residence
Built in 1980
0.38 Acres Lot
$1,722,300 Zestimate®
$463/sqft
$8,392 Estimated rent
Home value
$1,722,300
$1.53M - $1.93M
$8,392/mo
Zestimate® history
Loading...
Owner options
Explore your selling options
What's special
Expansive homesite in a secluded cul-de sac where you can enjoy a perfectly updated & recently renovated 1-story home. 4 bedrooms, 4 en-suite baths+1/2 bath & Clubroom. Brand new roof! The kitchen has been updated with quartz counters & KitchenAid & GE appliances, The primary suite features 2 fully outfitted closets, luxurious bath with dual sinks & a spacious walk-in shower. The inviting outdoor area features a complete summer kitchen, covered patio & delightful pool-perfect for gatherings. Many tasteful architectural details & finishes including crown molding throughout, shiplap wall treatments, wood burning fireplace, surround sound, & entry foyer with coat closet. The 2-car garage has epoxy flooring & storage cabinets; the driveway is oversized to accommodate owners & visitors. Estancia Sports and Leisure Park Association Inc. in addtion: Via Verde has an additional fee of $378 per year and capital contribution of $750 if owner joins.
Close to houses of worship.
A-rated schools.
Engineered wood floor throughout the living areas.
3 a/c units--1 is brand new.
Meticulous pro-active homeowner has just completed a professional inspection and appraisal.
The pool table in the Club Room will remain.
The Media room equipment will remain, but the furniture will not.
Zillow last checked: 8 hours ago
Listing updated: May 05, 2025 at 06:39am
Listed by:
Colby Berchin 561-213-7300,
Luxury Partners Realty,
Jennifer Souza 214-448-6606,
Luxury Partners Realty
Bought with:
Daniel Karp
Keller Williams Realty Boca Raton
Source: BeachesMLS,MLS#: RX-11062021 Originating MLS: Beaches MLS
Originating MLS: Beaches MLS
Facts & features
Interior
Bedrooms & bathrooms
- Bedrooms: 4
- Bathrooms: 5
- Full bathrooms: 4
- 1/2 bathrooms: 1
Primary bedroom
- Level: M
- Area: 342
- Dimensions: 19 x 18
Dining room
- Level: M
- Area: 165
- Dimensions: 15 x 11
Kitchen
- Level: M
- Area: 176
- Dimensions: 16 x 11
Living room
- Description: Great Room
- Level: M
- Area: 522
- Dimensions: 29 x 18
Heating
- Central, Electric, Fireplace(s)
Cooling
- Ceiling Fan(s), Central Air, Electric
Appliances
- Included: Cooktop, Dishwasher, Disposal, Dryer, Microwave, Electric Range, Refrigerator, Washer, Electric Water Heater
- Laundry: Sink, Inside
Features
- Closet Cabinets, Entry Lvl Lvng Area, Entrance Foyer, Kitchen Island, Split Bedroom, Walk-In Closet(s)
- Flooring: Ceramic Tile, Marble, Wood
- Windows: Plantation Shutters, Accordion Shutters (Complete), Impact Glass (Partial), Skylight(s)
- Has fireplace: Yes
Interior area
- Total structure area: 4,841
- Total interior livable area: 3,783 sqft
Property
Parking
- Total spaces: 2
- Parking features: Driveway, Garage - Attached, Auto Garage Open, Commercial Vehicles Prohibited
- Attached garage spaces: 2
- Has uncovered spaces: Yes
Features
- Stories: 1
- Patio & porch: Covered Patio, Open Patio
- Exterior features: Auto Sprinkler, Built-in Barbecue, Outdoor Kitchen
- Has private pool: Yes
- Pool features: In Ground
- Has view: Yes
- View description: Garden, Pool
- Waterfront features: None
Lot
- Size: 0.38 Acres
- Features: 1/4 to 1/2 Acre, Cul-De-Sac, Sidewalks
Details
- Parcel number: 06424716130000740
- Zoning: RS-SE(
Construction
Type & style
- Home type: SingleFamily
- Property subtype: Single Family Residence
Materials
- CBS
- Roof: S-Tile
Condition
- Resale
- New construction: No
- Year built: 1980
Utilities & green energy
- Sewer: Public Sewer
- Water: Public
- Utilities for property: Cable Connected, Electricity Connected
Community & neighborhood
Security
- Security features: Gated with Guard
Community
- Community features: Fitness Center, Park, Playground, Tennis Court(s), Gated
Location
- Region: Boca Raton
- Subdivision: Estancia West
HOA & financial
HOA
- Has HOA: Yes
- HOA fee: $347 monthly
- Services included: Cable TV, Common Areas, Security
Other fees
- Application fee: $0
Other
Other facts
- Listing terms: Cash,Conventional
- Road surface type: Paved
Price history
| Date | Event | Price |
|---|---|---|
| 5/5/2025 | Sold | $1,750,000-4.1%$463/sqft |
Source: | ||
| 3/12/2025 | Pending sale | $1,825,000$482/sqft |
Source: | ||
| 2/13/2025 | Listed for sale | $1,825,000$482/sqft |
Source: | ||
Public tax history
| Year | Property taxes | Tax assessment |
|---|---|---|
| 2024 | $8,353 +2.3% | $508,340 +3% |
| 2023 | $8,164 +1% | $493,534 +3% |
| 2022 | $8,087 +0.6% | $479,159 +3% |
Find assessor info on the county website
Neighborhood: 33433
Nearby schools
GreatSchools rating
- 10/10Del Prado Elementary SchoolGrades: K-5Distance: 0.8 mi
- 9/10Omni Middle SchoolGrades: 6-8Distance: 2.5 mi
- 8/10Spanish River Community High SchoolGrades: 6-12Distance: 2.7 mi
Schools provided by the listing agent
- Elementary: Del Prado Elementary School
- Middle: Omni Middle School
- High: Spanish River Community High School
Source: BeachesMLS. This data may not be complete. We recommend contacting the local school district to confirm school assignments for this home.
Get a cash offer in 3 minutes
Find out how much your home could sell for in as little as 3 minutes with a no-obligation cash offer.
Estimated market value
$1,722,300
