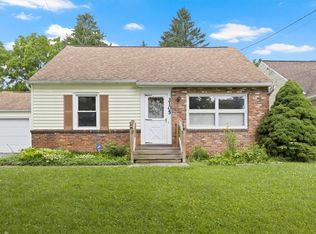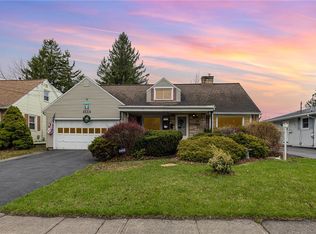Closed
$264,000
2097 Culver Rd, Rochester, NY 14609
3beds
1,943sqft
Farm, Single Family Residence
Built in 1820
5,431.93 Square Feet Lot
$273,100 Zestimate®
$136/sqft
$2,238 Estimated rent
Home value
$273,100
$257,000 - $289,000
$2,238/mo
Zestimate® history
Loading...
Owner options
Explore your selling options
What's special
Come and see the fine craftmanship in this totally renovated home. Downstairs features new hickory flooring throughout your spacious living room, with bonus morning room or office area. Modern eat-in kitchen with all new cabinets, granite countertops and new appliances. A beautifully tiled full bathroom with led lighting and blue tooth speaker, plus your first floor laundry. Upstairs find 3 bedrooms (2 having their own attached bonus rooms) and new full bathroom finished to perfection. Rustic full basement, glass block windows. New boiler system, new tankless water heater, new CENTRAL AIR!....! Outside is a large, detached garage with electric service suitable for car charging station. A new blacktop driveway offers lots of parking and exterior motion lights. This home is maintenance free living at its best, nothing to do but move in. Delayed showings start 7/23 at 4pm, delayed negotiations Tues 7/29 at 7pm.
Zillow last checked: 8 hours ago
Listing updated: September 19, 2025 at 04:23pm
Listed by:
Katy E. Daniels 585-750-7233,
Pinnacle Real Estate
Bought with:
Ashley R Nowak, 10401241761
Howard Hanna
Source: NYSAMLSs,MLS#: R1624790 Originating MLS: Rochester
Originating MLS: Rochester
Facts & features
Interior
Bedrooms & bathrooms
- Bedrooms: 3
- Bathrooms: 2
- Full bathrooms: 2
- Main level bathrooms: 1
Heating
- Gas, Baseboard
Cooling
- Central Air
Appliances
- Included: Dryer, Dishwasher, Gas Cooktop, Gas Oven, Gas Range, Microwave, Refrigerator, Tankless Water Heater, Washer
- Laundry: Main Level
Features
- Cedar Closet(s), Eat-in Kitchen, Granite Counters, Kitchen Island, Pull Down Attic Stairs
- Flooring: Ceramic Tile, Hardwood, Tile, Varies
- Basement: Full
- Attic: Pull Down Stairs
- Has fireplace: No
Interior area
- Total structure area: 1,943
- Total interior livable area: 1,943 sqft
Property
Parking
- Total spaces: 2
- Parking features: Detached, Garage, Heated Garage, Storage, Workshop in Garage, Driveway
- Garage spaces: 2
Features
- Exterior features: Blacktop Driveway
Lot
- Size: 5,431 sqft
- Dimensions: 38 x 140
- Features: Corner Lot, Rectangular, Rectangular Lot, Residential Lot
Details
- Parcel number: 26140009272000010020000000
- Special conditions: Standard
Construction
Type & style
- Home type: SingleFamily
- Architectural style: Colonial,Farmhouse,Historic/Antique
- Property subtype: Farm, Single Family Residence
Materials
- Vinyl Siding
- Foundation: Stone
- Roof: Asphalt
Condition
- Resale
- Year built: 1820
Utilities & green energy
- Electric: Circuit Breakers
- Sewer: Connected
- Water: Connected, Public
- Utilities for property: Electricity Connected, Sewer Connected, Water Connected
Community & neighborhood
Location
- Region: Rochester
- Subdivision: Edgewood
Other
Other facts
- Listing terms: Cash,Conventional,FHA,VA Loan
Price history
| Date | Event | Price |
|---|---|---|
| 9/18/2025 | Sold | $264,000+14.8%$136/sqft |
Source: | ||
| 8/1/2025 | Pending sale | $229,900$118/sqft |
Source: | ||
| 7/25/2025 | Price change | $229,900-8%$118/sqft |
Source: | ||
| 7/23/2025 | Listed for sale | $249,900+323.6%$129/sqft |
Source: | ||
| 5/4/2023 | Sold | $59,000-26.2%$30/sqft |
Source: Public Record Report a problem | ||
Public tax history
| Year | Property taxes | Tax assessment |
|---|---|---|
| 2024 | -- | $152,200 +55.3% |
| 2023 | -- | $98,000 |
| 2022 | -- | $98,000 |
Find assessor info on the county website
Neighborhood: Northland-Lyceum
Nearby schools
GreatSchools rating
- NASchool 39 Andrew J TownsonGrades: PK-6Distance: 0.9 mi
- 2/10Northwest College Preparatory High SchoolGrades: 7-9Distance: 0.3 mi
- 2/10East High SchoolGrades: 9-12Distance: 1.8 mi
Schools provided by the listing agent
- District: Rochester
Source: NYSAMLSs. This data may not be complete. We recommend contacting the local school district to confirm school assignments for this home.

