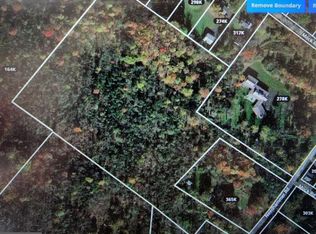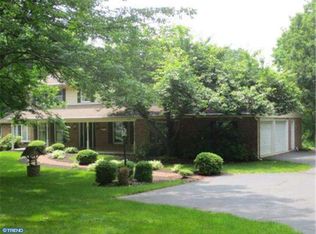Sold for $380,000 on 05/28/25
$380,000
2097 Needhammer Rd, Pottstown, PA 19464
3beds
1,851sqft
Single Family Residence
Built in 1978
2.36 Acres Lot
$388,000 Zestimate®
$205/sqft
$2,532 Estimated rent
Home value
$388,000
$361,000 - $415,000
$2,532/mo
Zestimate® history
Loading...
Owner options
Explore your selling options
What's special
Delight in the charm of this spacious split-level home, nestled in a peaceful, tree-lined neighborhood conveniently close to essential amenities. Recently listed, this 2+ acre property features three generously sized bedrooms, one full and one-half bathroom spread across a comfortable 1,851 SF of living space. Enter to find a large, tiled foyer that gracefully leads to a sunlit living area, complete with a bow window. Adjacent to this is a dining area and a clean, country-style kitchen equipped with a refrigerator, wall oven, dishwasher, pantry, and cooktop. There's even space for a modest table or an island, making it a versatile hub for your culinary adventures. Open the SGD's to discover a two-tiered deck that offers serene views of the expansive, partially wooded backyard—perfect for entertaining or quiet contemplation. The home's upper level features the primary bedroom and two additional bedrooms, each spacious enough for large furniture, and offers ample closet space. A large hall bathroom w/combined tub/shower as well as a linen closet ensures convenience for all. The lower level features a cozy recreation room with a half bathroom, coat closet, and sliding glass doors leading out to the lower deck. This space also includes a brick, wood-burning fireplace w/blower that promises warm, inviting evenings at economical cost. Additional features include hardwood and Tiled flooring, a partial yet spacious basement with laundry facilities, two office/storage rooms, mechanicals, plus an exit to a quaint rear paver picnic area. An oversized two-car garage with attic space adds to the practicality. With the lush, mature landscaping that greets every visitor, this home is a canvas awaiting your personal touch. Make it your sanctuary and enjoy all the seasons in style and comfort.
Zillow last checked: 8 hours ago
Listing updated: June 05, 2025 at 06:00am
Listed by:
Michael Arleth 215-287-6231,
RE/MAX Realty Services-Bensalem
Bought with:
Dan p Phillips, 0026352
Springer Realty Group
Source: Bright MLS,MLS#: PAMC2138170
Facts & features
Interior
Bedrooms & bathrooms
- Bedrooms: 3
- Bathrooms: 2
- Full bathrooms: 1
- 1/2 bathrooms: 1
Primary bedroom
- Features: Flooring - HardWood
- Level: Upper
- Area: 192 Square Feet
- Dimensions: 16 x 12
Bedroom 2
- Features: Flooring - HardWood
- Level: Upper
- Area: 144 Square Feet
- Dimensions: 12 x 12
Bedroom 3
- Features: Flooring - HardWood
- Level: Upper
- Area: 120 Square Feet
- Dimensions: 10 x 12
Bathroom 1
- Level: Upper
- Area: 50 Square Feet
- Dimensions: 10 x 5
Basement
- Features: Flooring - Concrete, Basement - Partially Finished, Basement - Unfinished
- Level: Lower
- Area: 288 Square Feet
- Dimensions: 16 x 18
Dining room
- Features: Flooring - HardWood
- Level: Main
- Area: 120 Square Feet
- Dimensions: 12 x 10
Family room
- Features: Flooring - Ceramic Tile, Fireplace - Wood Burning
- Level: Lower
- Area: 400 Square Feet
- Dimensions: 16 x 25
Half bath
- Level: Lower
Kitchen
- Features: Breakfast Nook, Ceiling Fan(s), Kitchen - Country, Eat-in Kitchen, Kitchen - Electric Cooking, Pantry
- Level: Main
- Area: 100 Square Feet
- Dimensions: 10 x 10
Living room
- Features: Flooring - HardWood
- Level: Main
- Area: 320 Square Feet
- Dimensions: 20 x 16
Heating
- Baseboard, Oil
Cooling
- Window Unit(s), Electric
Appliances
- Included: Dryer, Freezer, Cooktop, Dishwasher, Oven, Refrigerator, Washer, Water Heater
- Laundry: In Basement
Features
- Attic, Bathroom - Tub Shower, Breakfast Area, Ceiling Fan(s), Dining Area, Kitchen - Country, Eat-in Kitchen, Pantry
- Flooring: Hardwood, Wood
- Doors: Sliding Glass
- Windows: Bay/Bow
- Basement: Partial,Interior Entry,Exterior Entry,Partially Finished,Concrete
- Number of fireplaces: 1
- Fireplace features: Brick, Glass Doors, Wood Burning
Interior area
- Total structure area: 1,851
- Total interior livable area: 1,851 sqft
- Finished area above ground: 1,203
- Finished area below ground: 648
Property
Parking
- Total spaces: 8
- Parking features: Storage, Garage Faces Side, Inside Entrance, Oversized, Driveway, Attached
- Attached garage spaces: 2
- Uncovered spaces: 6
Accessibility
- Accessibility features: None
Features
- Levels: Multi/Split,Two and One Half
- Stories: 2
- Patio & porch: Deck, Porch
- Pool features: None
- Has view: Yes
- View description: Garden, Trees/Woods
Lot
- Size: 2.36 Acres
- Dimensions: 150.00 x 0.00
- Features: Rural
Details
- Additional structures: Above Grade, Below Grade
- Parcel number: 600002350605
- Zoning: RESIDENTIAL
- Special conditions: Standard
Construction
Type & style
- Home type: SingleFamily
- Property subtype: Single Family Residence
Materials
- Vinyl Siding, Brick
- Foundation: Brick/Mortar, Concrete Perimeter
- Roof: Shingle
Condition
- Very Good
- New construction: No
- Year built: 1978
Utilities & green energy
- Electric: Circuit Breakers, 100 Amp Service
- Sewer: On Site Septic
- Water: Well
Community & neighborhood
Location
- Region: Pottstown
- Subdivision: Pottsgrove
- Municipality: UPPER POTTSGROVE TWP
Other
Other facts
- Listing agreement: Exclusive Right To Sell
- Listing terms: Conventional,Cash,FHA,PHFA,USDA Loan,VA Loan
- Ownership: Fee Simple
Price history
| Date | Event | Price |
|---|---|---|
| 5/28/2025 | Sold | $380,000+1.3%$205/sqft |
Source: | ||
| 5/5/2025 | Pending sale | $375,000$203/sqft |
Source: | ||
| 4/29/2025 | Listed for sale | $375,000$203/sqft |
Source: | ||
Public tax history
| Year | Property taxes | Tax assessment |
|---|---|---|
| 2024 | $7,356 | $151,700 |
| 2023 | $7,356 +3.6% | $151,700 |
| 2022 | $7,099 +1.5% | $151,700 |
Find assessor info on the county website
Neighborhood: 19464
Nearby schools
GreatSchools rating
- NARinging Rocks El SchoolGrades: K-2Distance: 1.1 mi
- 4/10Pottsgrove Middle SchoolGrades: 6-8Distance: 1.4 mi
- 7/10Pottsgrove Senior High SchoolGrades: 9-12Distance: 1.2 mi
Schools provided by the listing agent
- High: Pottsgrove Senior
- District: Pottsgrove
Source: Bright MLS. This data may not be complete. We recommend contacting the local school district to confirm school assignments for this home.

Get pre-qualified for a loan
At Zillow Home Loans, we can pre-qualify you in as little as 5 minutes with no impact to your credit score.An equal housing lender. NMLS #10287.
Sell for more on Zillow
Get a free Zillow Showcase℠ listing and you could sell for .
$388,000
2% more+ $7,760
With Zillow Showcase(estimated)
$395,760
