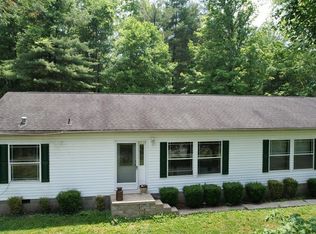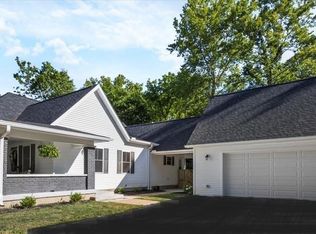THIS HOME IS NOT ONLY CONVENIENT BUT AFFORDABLE! 3 BEDROOMS, 1 BATHROOM LIMESTONE HOME THAT SETS ON 1.3 ACRES JUST OUTSIDE OF THE CITY LIMITS. 2 CAR DETACHED GARAGE AND PLENTY OF PARKING WITH PAVED LOOP AROUND DRIVEWAY. KITCHEN AND BATHROOM HAVE BEEN COMPLETED REMODELED ALONG WITH SPECIAL TOUCHES THROUGHOUT THE HOME. BRAND NEW HVAC SYSTEM IS STILL UNDER WARRANTY AND WAS INSTALLED IN EARLY 2019. WITH THIS HOME YOU GET THE BEST OF BOTH WORLDS. COUNTRY LIVING BUT CONVENIENT TO THE CITY. ALL APPLIANCES ARE INCLUDED WITH THE SALE. THIS HOME WON'T LAST LONG!
This property is off market, which means it's not currently listed for sale or rent on Zillow. This may be different from what's available on other websites or public sources.


