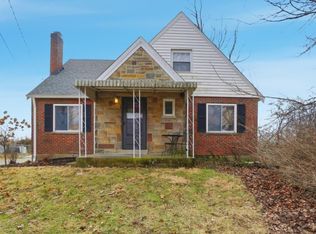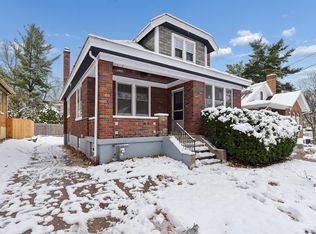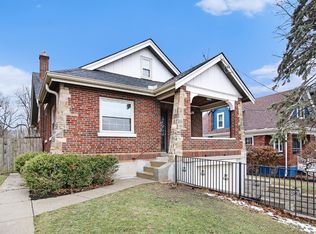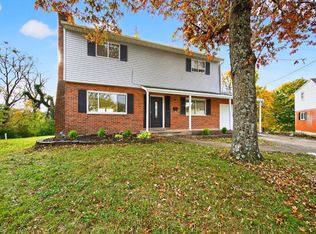Discover the Northside gem you've been waiting for! This 3-bedroom + loft, 2 full + 2 half bath home blends modern updates with classic charm in one of Cincinnati's most vibrant neighborhoods. The welcoming front porch & beautiful curb appeal invite you inside to a bright living room with hardwood floors that flow into the formal dining room perfect for entertaining. The updated kitchen shines with granite countertops, stainless steel appliances & plenty of workspace. A 1st-floor bedroom with an adjoining bath offers flexibility for guests or multigenerational living. Upstairs, a versatile flex space is ideal for a private family room, home office, or creative studio, plus two spacious bedrooms & full bath. Step outside to a fenced backyard featuring a deck & patio, ideal for relaxing or hosting friends. Off-street parking adds convenience. Move-in ready & full of Northside character, this home combines style, comfort, & location just minutes to shops, dining, & entertainment.
For sale
Price cut: $4.9K (1/14)
$285,000
2097 W Fork Rd, Cincinnati, OH 45211
3beds
1,728sqft
Est.:
Single Family Residence
Built in 1927
6,359.76 Square Feet Lot
$-- Zestimate®
$165/sqft
$-- HOA
What's special
- 42 days |
- 944 |
- 50 |
Zillow last checked: 8 hours ago
Listing updated: January 16, 2026 at 10:19am
Listed by:
Kimberly K. Mansfield 513-405-9006,
Keller Williams Advisors 513-766-9200
Source: Cincy MLS,MLS#: 1866210 Originating MLS: Cincinnati Area Multiple Listing Service
Originating MLS: Cincinnati Area Multiple Listing Service

Tour with a local agent
Facts & features
Interior
Bedrooms & bathrooms
- Bedrooms: 3
- Bathrooms: 4
- Full bathrooms: 2
- 1/2 bathrooms: 2
Primary bedroom
- Features: Wall-to-Wall Carpet
- Level: First
- Area: 132
- Dimensions: 12 x 11
Bedroom 2
- Level: First
- Area: 156
- Dimensions: 13 x 12
Bedroom 3
- Level: First
- Area: 132
- Dimensions: 12 x 11
Bedroom 4
- Area: 0
- Dimensions: 0 x 0
Bedroom 5
- Area: 0
- Dimensions: 0 x 0
Primary bathroom
- Features: Shower, Tile Floor
Bathroom 1
- Features: Full
- Level: First
Bathroom 2
- Features: Partial
- Level: First
Bathroom 3
- Features: Full
- Level: Second
Bathroom 4
- Features: Partial
- Level: Basement
Dining room
- Features: Wood Floor
- Level: First
- Area: 108
- Dimensions: 12 x 9
Family room
- Features: Wood Floor
- Area: 228
- Dimensions: 19 x 12
Kitchen
- Features: Walkout, Wood Floor, Marble/Granite/Slate
- Area: 143
- Dimensions: 13 x 11
Living room
- Area: 0
- Dimensions: 0 x 0
Office
- Features: Wall-to-Wall Carpet
- Level: Second
- Area: 132
- Dimensions: 12 x 11
Heating
- Forced Air, Heat Pump
Cooling
- Central Air
Appliances
- Included: Dishwasher, Disposal, Microwave, Oven/Range, Refrigerator, Electric Water Heater
Features
- Recessed Lighting
- Windows: Double Hung
- Basement: Full,Unfinished,Walk-Out Access
Interior area
- Total structure area: 1,728
- Total interior livable area: 1,728 sqft
Property
Parking
- Parking features: Off Street
Features
- Levels: Two
- Stories: 2
- Patio & porch: Deck
- Fencing: Metal
Lot
- Size: 6,359.76 Square Feet
- Features: Wooded
Details
- Parcel number: 2260008002100
- Zoning description: Residential
Construction
Type & style
- Home type: SingleFamily
- Architectural style: Traditional
- Property subtype: Single Family Residence
Materials
- Vinyl Siding
- Foundation: Concrete Perimeter
- Roof: Shingle
Condition
- New construction: No
- Year built: 1927
Utilities & green energy
- Gas: Natural
- Sewer: Public Sewer
- Water: Public
Community & HOA
HOA
- Has HOA: No
Location
- Region: Cincinnati
Financial & listing details
- Price per square foot: $165/sqft
- Tax assessed value: $60,270
- Annual tax amount: $1,270
- Date on market: 1/14/2026
- Listing terms: No Special Financing
Estimated market value
Not available
Estimated sales range
Not available
Not available
Price history
Price history
| Date | Event | Price |
|---|---|---|
| 1/14/2026 | Price change | $285,000-1.7%$165/sqft |
Source: | ||
| 12/10/2025 | Price change | $289,900-3.3%$168/sqft |
Source: | ||
| 10/31/2025 | Listed for sale | $299,900+11.9%$174/sqft |
Source: | ||
| 10/18/2025 | Listing removed | $268,000$155/sqft |
Source: | ||
| 8/31/2025 | Price change | $268,000-6.3%$155/sqft |
Source: | ||
| 8/10/2025 | Price change | $286,000-0.3%$166/sqft |
Source: | ||
| 6/24/2025 | Price change | $287,000-9.7%$166/sqft |
Source: | ||
| 6/13/2025 | Price change | $318,000-1.2%$184/sqft |
Source: | ||
| 6/2/2025 | Price change | $322,000-0.6%$186/sqft |
Source: | ||
| 5/6/2025 | Price change | $324,000-1.8%$188/sqft |
Source: | ||
| 4/25/2025 | Price change | $330,000-4.3%$191/sqft |
Source: | ||
| 4/17/2025 | Listed for sale | $345,000+430.8%$200/sqft |
Source: | ||
| 9/19/2022 | Sold | $65,000-13.3%$38/sqft |
Source: | ||
| 8/29/2022 | Pending sale | $75,000$43/sqft |
Source: | ||
| 8/23/2022 | Listed for sale | $75,000$43/sqft |
Source: | ||
Public tax history
Public tax history
| Year | Property taxes | Tax assessment |
|---|---|---|
| 2024 | $1,271 -2.2% | $21,095 |
| 2023 | $1,299 +22.3% | $21,095 -13.1% |
| 2022 | $1,062 +1% | $24,283 |
| 2021 | $1,052 | $24,283 |
| 2020 | $1,052 +22% | $24,283 +19% |
| 2019 | $862 +6.4% | $20,405 |
| 2018 | $810 | $20,405 0% |
| 2017 | $810 -2.4% | $20,406 -6.3% |
| 2016 | $830 | $21,777 |
| 2015 | $830 -44% | $21,777 |
| 2014 | $1,482 +92.4% | $21,777 +6% |
| 2013 | $770 +1.4% | $20,545 |
| 2012 | $760 +4.4% | $20,545 |
| 2011 | $728 -40.9% | $20,545 -30.6% |
| 2010 | $1,233 +4.7% | $29,600 |
| 2009 | $1,177 +2% | $29,600 |
| 2008 | $1,154 +26.4% | $29,600 +3% |
| 2007 | $913 -3.2% | $28,735 |
| 2006 | $943 +3.4% | $28,735 |
| 2005 | $912 -33.7% | $28,735 +18.8% |
| 2003 | $1,376 +6.7% | $24,185 |
| 2002 | $1,289 +0.1% | $24,185 +6.6% |
| 2001 | $1,289 +2.8% | $22,680 |
| 2000 | $1,253 | $22,680 |
Find assessor info on the county website
BuyAbility℠ payment
Est. payment
$1,702/mo
Principal & interest
$1358
Property taxes
$344
Climate risks
Neighborhood: Mt. Airy
Nearby schools
GreatSchools rating
- 5/10Chase SchoolGrades: PK-6Distance: 1.6 mi
- 3/10James N. Gamble Montessori High SchoolGrades: 7-12Distance: 2.1 mi
- 4/10Aiken New Tech High SchoolGrades: 1-2,6-12Distance: 2.4 mi




