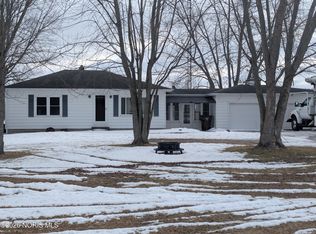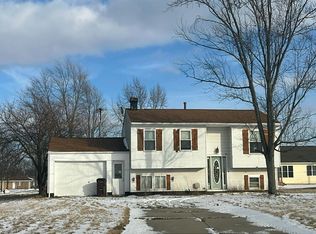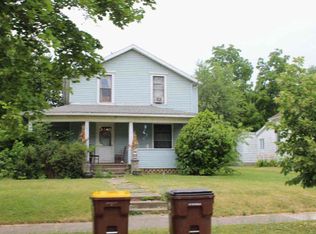This home is classified as new construction, so Real Estate Taxes are to be determined. 3 bedrooms, 2 bath move in ready home in Tinora School District with easy commute to Bryan or Defiance. 20 x 30 barn, covered front and back patios .
For sale
$268,900
20975 Buckskin Rd, Defiance, OH 43512
3beds
1,293sqft
Est.:
Single Family Residence
Built in 1974
0.9 Acres Lot
$260,500 Zestimate®
$208/sqft
$-- HOA
What's special
- 176 days |
- 523 |
- 8 |
Zillow last checked: 8 hours ago
Listing updated: December 23, 2025 at 12:18pm
Listed by:
Donna A. Baldwin 419-576-6668,
Bruce Guilford Real Estate
Source: NORIS,MLS#: 6134638
Tour with a local agent
Facts & features
Interior
Bedrooms & bathrooms
- Bedrooms: 3
- Bathrooms: 2
- Full bathrooms: 2
Primary bedroom
- Features: Ceiling Fan(s)
- Level: Upper
- Dimensions: 12 x 12
Bedroom 2
- Features: Ceiling Fan(s)
- Level: Upper
- Dimensions: 10 x 11
Bedroom 3
- Features: Ceiling Fan(s)
- Level: Upper
- Dimensions: 13 x 9
Family room
- Features: Ceiling Fan(s)
- Level: Lower
- Dimensions: 24 x 13
Kitchen
- Level: Main
- Dimensions: 14 x 12
Living room
- Features: Ceiling Fan(s)
- Level: Main
- Dimensions: 16 x 12
Heating
- Electric, Forced Air
Cooling
- Central Air
Appliances
- Included: Water Heater, Electric Range Connection
Features
- Ceiling Fan(s), Eat-in Kitchen
- Flooring: Carpet, Vinyl
- Basement: Partial
- Has fireplace: Yes
- Fireplace features: Wood Burning
Interior area
- Total structure area: 1,293
- Total interior livable area: 1,293 sqft
Video & virtual tour
Property
Parking
- Total spaces: 2
- Parking features: Concrete, Attached Garage, Driveway
- Garage spaces: 2
- Has uncovered spaces: Yes
Features
- Levels: Tri-Level
Lot
- Size: 0.9 Acres
- Dimensions: 150 x 260
- Features: Corner Lot
Details
- Additional structures: Barn(s)
- Parcel number: I130005000402
Construction
Type & style
- Home type: SingleFamily
- Architectural style: Traditional
- Property subtype: Single Family Residence
Materials
- Brick, Vinyl Siding
- Roof: Shingle
Condition
- Year built: 1974
Utilities & green energy
- Electric: Circuit Breakers
- Sewer: Septic Tank
- Water: Well
Community & HOA
Community
- Security: Smoke Detector(s)
- Subdivision: None
HOA
- Has HOA: No
Location
- Region: Defiance
Financial & listing details
- Price per square foot: $208/sqft
- Tax assessed value: $39,380
- Annual tax amount: $480
- Date on market: 8/22/2025
- Listing terms: Cash,Conventional,FHA
Estimated market value
$260,500
$247,000 - $274,000
$1,462/mo
Price history
Price history
| Date | Event | Price |
|---|---|---|
| 10/13/2025 | Price change | $268,900+0.4%$208/sqft |
Source: NORIS #6134638 Report a problem | ||
| 8/22/2025 | Listed for sale | $267,900+133%$207/sqft |
Source: NORIS #6134638 Report a problem | ||
| 7/13/2018 | Sold | $115,000-7.9%$89/sqft |
Source: NORIS #6021204 Report a problem | ||
| 7/11/2018 | Pending sale | $124,900$97/sqft |
Source: Re/Max Realty of Defiance #6021204 Report a problem | ||
| 6/30/2018 | Listed for sale | $124,900$97/sqft |
Source: Re/Max Realty of Defiance #6021204 Report a problem | ||
Public tax history
Public tax history
| Year | Property taxes | Tax assessment |
|---|---|---|
| 2024 | $480 -68.5% | $13,780 -66.9% |
| 2023 | $1,522 +3.1% | $41,590 +16.3% |
| 2022 | $1,476 +0% | $35,750 |
Find assessor info on the county website
BuyAbility℠ payment
Est. payment
$1,388/mo
Principal & interest
$1043
Property taxes
$251
Home insurance
$94
Climate risks
Neighborhood: 43512
Nearby schools
GreatSchools rating
- 7/10Tinora High SchoolGrades: 5,9-12Distance: 5.4 mi
- 6/10Tinora Junior High SchoolGrades: 5-8Distance: 5.4 mi
- 7/10Tinora Elementary SchoolGrades: K-4Distance: 5.6 mi
Schools provided by the listing agent
- Elementary: Tinora
- High: Tinora
Source: NORIS. This data may not be complete. We recommend contacting the local school district to confirm school assignments for this home.
- Loading
- Loading


