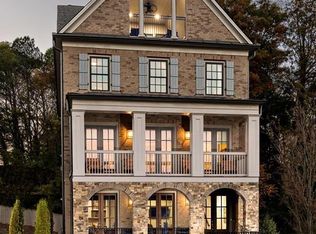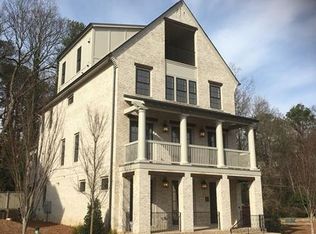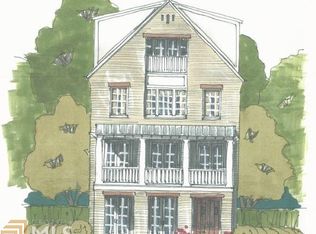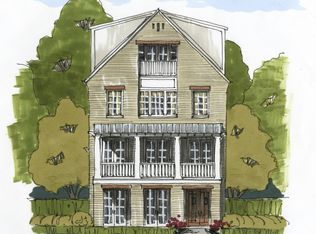New Plan - Ready in 2018! John Weiland's newest in-town collection presents the Richardson. 4-story Brick single Family plan, Elevator-served with Sky Terrace view to 1+ acre Greenspace. 4BRs/4.5BAs; 1st Floor Finished Terrace with 3-car rear-entry Garage. Foyer to 2nd Floor Kitchen with large Island, open to Family and Breakfast Rooms. Separate DR and Study with triple French doors to Front Porch. 3rd FL features Owner's Ste with Spa BA and Walk-in Closet, Laundry, Loft area and Secondary BR! Interior photos are of a finished Richardson model home.
This property is off market, which means it's not currently listed for sale or rent on Zillow. This may be different from what's available on other websites or public sources.



