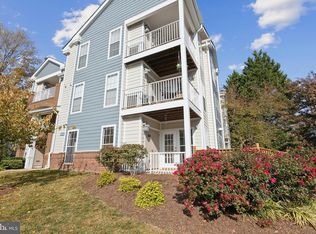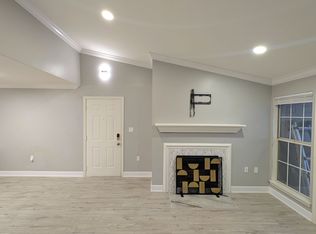Sold for $346,000
$346,000
20985 Timber Ridge Ter Unit 303, Ashburn, VA 20147
2beds
1,000sqft
Condominium
Built in 1991
-- sqft lot
$344,600 Zestimate®
$346/sqft
$2,169 Estimated rent
Home value
$344,600
$327,000 - $362,000
$2,169/mo
Zestimate® history
Loading...
Owner options
Explore your selling options
What's special
Location Location Location! Welcome home to this spacious 2 bed and 2 full bath end unit condo located in the highly desirable Ashburn Farms neighborhood. Inside this beautiful condo, you'll love the vaulted ceiling, wood-burning fireplace, and built-in shelving in the family room. The washer and dryer are conveniently located inside the condo! The separate dining room reflects an open concept, and the balcony lets you sit outside, enjoying even more space. The windows provide a ton of natural light and all of the blinds are brand new. The kitchen boasts stainless steel appliances and a granite countertop. The two-bedroom layout offers flexible living space. The primary bedroom is a comfortable retreat, with ample room for a king-size bed and additional furnishings. The second bedroom could serve as a home office, guest room, 2nd bedroom or hobby space. The two full bathrooms provide convenience and privacy. One bathroom is attached to the primary bedroom, while the other full bathroom is accessible from the hallway. The balcony extends the living area, providing an outdoor space for relaxation or entertaining. Enjoy views from this elevated vantage point. This freshly painted condo boasts hardwoods and tile throughout - no carpet! As a plus, the owner has had the original Polybutylene Piping removed and replaced, which not all condos have done. The neighborhood has a plethora of unassigned parking spaces, which makes parking a breeze. Ashburn Farm offers wonderful amenities which include a playground, outdoor pools, fitness center, clubhouse, tennis courts, picnic areas, and scenic walking trails. Close to shopping, restaurants, Dulles airport, approximately 3 miles to the Silver Line at the Ashburn Metro Station with a bus stop at Crossroads Drive to the metro! FHA approved condo.
Zillow last checked: 8 hours ago
Listing updated: December 22, 2025 at 03:06pm
Listed by:
Christie Clark 571-722-6788,
Coldwell Banker Realty
Bought with:
Jen Fox, 0225215586
Coldwell Banker Realty
Source: Bright MLS,MLS#: VALO2094476
Facts & features
Interior
Bedrooms & bathrooms
- Bedrooms: 2
- Bathrooms: 2
- Full bathrooms: 2
- Main level bathrooms: 2
- Main level bedrooms: 2
Basement
- Area: 0
Heating
- Forced Air, Natural Gas
Cooling
- Central Air, Electric
Appliances
- Included: Microwave, Dishwasher, Disposal, Exhaust Fan, Ice Maker, Refrigerator, Cooktop, Washer/Dryer Stacked, Water Heater, Gas Water Heater
- Laundry: Dryer In Unit, Washer In Unit, In Unit
Features
- Bathroom - Tub Shower, Built-in Features, Dining Area, Entry Level Bedroom, Family Room Off Kitchen, Open Floorplan, Kitchen - Galley, Pantry, Walk-In Closet(s)
- Flooring: Hardwood
- Windows: Window Treatments
- Has basement: No
- Number of fireplaces: 1
Interior area
- Total structure area: 1,000
- Total interior livable area: 1,000 sqft
- Finished area above ground: 1,000
- Finished area below ground: 0
Property
Parking
- Parking features: Paved, Unassigned, Parking Lot
Accessibility
- Accessibility features: None
Features
- Levels: Three
- Stories: 3
- Exterior features: Balcony
- Pool features: Community
Details
- Additional structures: Above Grade, Below Grade
- Parcel number: 117391602205
- Zoning: PDH4
- Special conditions: Standard
Construction
Type & style
- Home type: Condo
- Architectural style: Other
- Property subtype: Condominium
- Attached to another structure: Yes
Materials
- Vinyl Siding
Condition
- Very Good
- New construction: No
- Year built: 1991
Utilities & green energy
- Sewer: Public Sewer
- Water: Public
Community & neighborhood
Security
- Security features: Smoke Detector(s)
Community
- Community features: Pool
Location
- Region: Ashburn
- Subdivision: Ashburn Farm
HOA & financial
HOA
- Has HOA: Yes
- HOA fee: $72 monthly
- Amenities included: Pool, Clubhouse, Common Grounds, Community Center, Fitness Center, Tennis Court(s), Tot Lots/Playground
- Services included: Common Area Maintenance, Custodial Services Maintenance, Insurance, Maintenance Grounds, Recreation Facility, Pool(s), Sewer, Road Maintenance, Trash, Snow Removal
- Association name: ASHBURN FARM ASSOCIATION
- Second association name: Westmaren Condo
Other fees
- Condo and coop fee: $347 monthly
Other
Other facts
- Listing agreement: Exclusive Right To Sell
- Listing terms: Cash,Conventional,FHA,VA Loan
- Ownership: Condominium
Price history
| Date | Event | Price |
|---|---|---|
| 7/1/2025 | Sold | $346,000-1.1%$346/sqft |
Source: | ||
| 6/2/2025 | Contingent | $349,990$350/sqft |
Source: | ||
| 5/24/2025 | Price change | $349,990-0.9%$350/sqft |
Source: | ||
| 5/6/2025 | Listed for sale | $353,000+61.2%$353/sqft |
Source: | ||
| 1/24/2022 | Listing removed | -- |
Source: Zillow Rental Network Premium Report a problem | ||
Public tax history
| Year | Property taxes | Tax assessment |
|---|---|---|
| 2025 | $2,403 -1.1% | $298,510 +6.3% |
| 2024 | $2,430 +5.8% | $280,870 +7.1% |
| 2023 | $2,296 +3.7% | $262,350 +5.4% |
Find assessor info on the county website
Neighborhood: 20147
Nearby schools
GreatSchools rating
- 6/10Sanders Corner Elementary SchoolGrades: PK-5Distance: 0.6 mi
- 6/10Trailside Middle SchoolGrades: 6-8Distance: 1.3 mi
- 9/10Stone Bridge High SchoolGrades: 9-12Distance: 1 mi
Schools provided by the listing agent
- Elementary: Sanders Corner
- Middle: Trailside
- High: Stone Bridge
- District: Loudoun County Public Schools
Source: Bright MLS. This data may not be complete. We recommend contacting the local school district to confirm school assignments for this home.
Get a cash offer in 3 minutes
Find out how much your home could sell for in as little as 3 minutes with a no-obligation cash offer.
Estimated market value$344,600
Get a cash offer in 3 minutes
Find out how much your home could sell for in as little as 3 minutes with a no-obligation cash offer.
Estimated market value
$344,600

