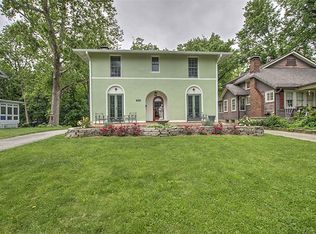This is a really neat West end 2 story with a one of a kind yard and ENCHANTING PATIO that's partially roofed with brick flooring! There is beautiful WOOD FLOORING almost throughout! The den has BUIOLT-IN BOOKCASES and and bamboo flooring. Upstairs there's a charming bedroom with painted white wood flooring and two closets on the landing; up a couple more stairs are the other two bedrooms and a full bath. The basement has been partially finished and is mostly waterproofed. There's is extra storage through the pull down storage in the attic. There's also, not one, but two Dutch doors, one painted Savannah blue! There's plenty of rom to play in the front and side yards, one of which is a a unique "sunken" english type garden! And don't forget, there's a TWO CAR GARAGE!
This property is off market, which means it's not currently listed for sale or rent on Zillow. This may be different from what's available on other websites or public sources.
