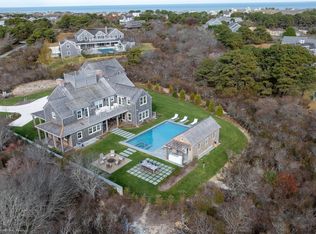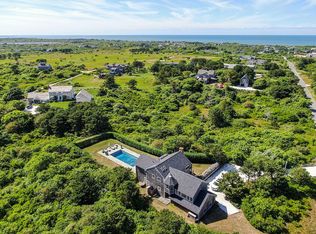Sold for $14,350,000 on 09/12/25
$14,350,000
20B Bishops Rise, Nantucket, MA 02554
9beds
7,524sqft
Single Family Residence
Built in 2025
2.02 Acres Lot
$14,422,500 Zestimate®
$1,907/sqft
$20,771 Estimated rent
Home value
$14,422,500
Estimated sales range
Not available
$20,771/mo
Zestimate® history
Loading...
Owner options
Explore your selling options
What's special
Exceptional New Private Luxury Compound in Coveted Dionis. Introducing a brand new estate style compound nestled in the sought after enclave of Bishops Rise Dionis. This latest masterpiece from Developer/Designer Gregory Grant and Master Builder Michael Lynch is meticulously crafted and blends timeless architecture with masterful construction and the finest of finishes to create a serene coastal sanctuary. The estate spans 2 acres and offers a main house with seven en-suite bedroom/bathrooms, two elegant powder rooms, theater, billiards room, gym and a chef’s kitchen with large walk-in pantry. The main house is complemented by a beautifully designed two bedroom/bathroom, guest cottage with a two car garage. Step outdoors to a resort-inspired setting featuring a heated pool and spa, indoor/outdoor fireplace, separate fire pit, and an open air cabana complete with plush seating and a wall mounted TV—perfect for relaxed entertaining. A Wolf outdoor grill station and a 85 foot continuous deck invites seamless indoor-outdoor living. Interior design highlights include linen, abaca, suede, wood and silk wall coverings as well as custom cabinetry, hand carved parquet flooring and tile work throughout—each detail thoughtfully curated for comfort and sophistication.
Zillow last checked: 8 hours ago
Listing updated: September 13, 2025 at 08:58pm
Listed by:
J Pepper Frazier II,
J Pepper Frazier Co.
Bought with:
Debbie Cleveland
William Raveis Nantucket
Source: LINK,MLS#: 92489
Facts & features
Interior
Bedrooms & bathrooms
- Bedrooms: 9
- Bathrooms: 11
- Full bathrooms: 9
- 1/2 bathrooms: 2
- Main level bedrooms: 1
Heating
- GFHA
Appliances
- Included: Stove: 2 Wolf, Washer: 4
Features
- A, AC, Disp, Ins, Irr, OSh, Floor 1: Welcome to Your Dream Home. Step into an expansive entryway that immediately captivates with a clear line of sight through a stunning indoor/outdoor double-sided fireplace, extending to a serene backyard retreat with a shimmering pool. Just off the foyer, a stylish half bath offers convenient access for guests. The main floor unfolds into an open-concept layout that seamlessly integrates the living room, gourmet kitchen, and elegant dining area. A generous center island anchors the kitchen, surrounded by state of the art appliances, a built-in wet bar perfect for entertaining, and a cozy double-sided fireplace that radiates warmth and ambiance. Oversized sliding glass doors blur the lines between indoors and out, opening to a spacious deck and a beautifully landscaped haven—ideal for al fresco dining or lounging by the pool. Function meets style in the practical mudroom near the side entry, complete with a full laundry setup featuring double washers and dryers, plus ample storage. Adjacent to the kitchen, a large walk-in pantry includes a standalone freezer for optimal organization. The luxurious primary suite offers a true private sanctuary, complete with dual vanities, a spa-inspired bathroom, and an expansive walk-in closet to meet every need., Floor 2: A gorgeous living room with an oversized deck. Wet bar complete with ice machine, dishwasher, wine cooler and refrigeration. Four king sized en suite bedrooms all with bathrooms and closet space. A bonus washer and dryer., Floor 3: Open loft space provides the perfect setting for home office, creative studio or relaxation zone. An easy ship's ladder brings you to a large roof walk with panoramic views.
- Flooring: Wood/tile
- Basement: Designed for exceptional living with entertainment and comfort in mind. A spacious TV room, ideal for movie nights or casual gatherings. Enjoy the privacy of two generously sized en suite bedrooms each with their own full bathroom. Stay active in your private gym then unwind in the stylish billiards room, complete with a sleek wet bar. A well appointed powder room adds functionality.
- Has fireplace: No
- Fireplace features: 1
- Furnished: Yes
Interior area
- Total structure area: 7,524
- Total interior livable area: 7,524 sqft
Property
Parking
- Parking features: Plenty
- Has garage: Yes
Features
- Exterior features: Deck, Garden, Patio, Porch, P/Pool, H/Tub, Gym
- Has view: Yes
- View description: D/Snd, Pasture
- Frontage type: None
Lot
- Size: 2.02 Acres
- Features: See Deed, Large
Details
- Additional structures: Open area cabana with tv and attached outdoor shower.
- Parcel number: 1271
- Zoning: LUG2
Construction
Type & style
- Home type: SingleFamily
- Property subtype: Single Family Residence
Materials
- Foundation: Poured Concrete
Condition
- Year built: 2025
Utilities & green energy
- Sewer: Septic Tank
- Water: Well
- Utilities for property: Cbl
Community & neighborhood
Location
- Region: Nantucket
Other
Other facts
- Listing agreement: E
Price history
| Date | Event | Price |
|---|---|---|
| 9/12/2025 | Sold | $14,350,000-4.3%$1,907/sqft |
Source: LINK #92489 Report a problem | ||
| 8/19/2025 | Pending sale | $14,995,000$1,993/sqft |
Source: LINK #92489 Report a problem | ||
| 8/2/2025 | Listed for sale | $14,995,000+622.7%$1,993/sqft |
Source: LINK #92489 Report a problem | ||
| 10/14/2021 | Sold | $2,075,000-9.8%$276/sqft |
Source: LINK #88049 Report a problem | ||
| 3/19/2021 | Listed for sale | $2,300,000$306/sqft |
Source: | ||
Public tax history
Tax history is unavailable.
Neighborhood: 02554
Nearby schools
GreatSchools rating
- 4/10Nantucket Intermediate SchoolGrades: 3-5Distance: 2.8 mi
- 4/10Cyrus Peirce Middle SchoolGrades: 6-8Distance: 2.7 mi
- 6/10Nantucket High SchoolGrades: 9-12Distance: 2.7 mi
Sell for more on Zillow
Get a free Zillow Showcase℠ listing and you could sell for .
$14.4M
2% more+ $288K
With Zillow Showcase(estimated)
$14.7M
