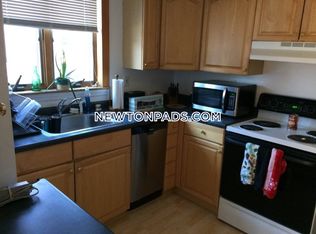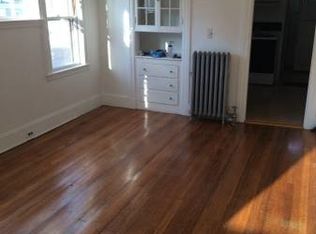Classic 2-over-2 turnkey 2-family in Auburndale on a highly desirable tree-lined street near public transportation, the Burr school, parks, Rt. 128 & MA Pike. An ideal property for owner-occupant w/ future condo potential or a long-term moneymaker. This home has been well maintained by owner-occupants for the last 20 years w/ many updates & a timeless smart layout. Both kitchens were renovated in 2000, bathrooms updated, separate utilities (gas heat & gas cooking), separate circuit breaker panels, separate water meters, & a basement w/ divided storage & separate laundry hook-ups. Additionally, most windows have been replaced & the exterior was freshly painted in 2019. Each of the 2-bedroom units has an attractive fireplace in the living room & an open floor plan that flows into the dining room. Hardwood flooring throughout & 2 private decks that overlook a fenced yard is sure to please any owner or tenant. 2-car garage in the driveway. Call today, properties of this quality don't last!
This property is off market, which means it's not currently listed for sale or rent on Zillow. This may be different from what's available on other websites or public sources.

