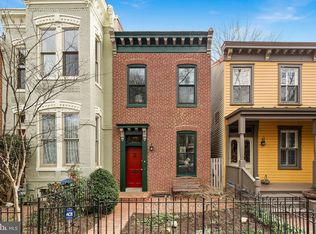Sold for $1,037,500
Zestimate®
$1,037,500
21 7th St NE, Washington, DC 20002
2beds
1,278sqft
Townhouse
Built in 1900
1,050 Square Feet Lot
$1,037,500 Zestimate®
$812/sqft
$4,140 Estimated rent
Home value
$1,037,500
$986,000 - $1.09M
$4,140/mo
Zestimate® history
Loading...
Owner options
Explore your selling options
What's special
LISTING WITHDRAWN as of 11/2/25. DO NOT CALL SELLER - Seller is under agreement with Lister and Property will be available again in 2026. Call Lister with any questions in the meantime. Fall in love—starting with the soaking tub! Set on the coveted unit block of 7th Street NE, this brickfront Victorian perfectly balances historic charm with modern sophistication. Thoughtfully renovated and meticulously maintained, it offers about 1,278 square feet of beautifully designed living space in one of Capitol Hill’s most sought-after pockets. A gated front garden welcomes you with privacy and classic curb appeal. Step inside to an airy main level where light, space, and comfort flow together seamlessly. The spacious living room—with its wood-burning fireplace—leads to a dining area that easily seats six, while a tucked-away powder room adds convenience. The gourmet eat-in kitchen steals the show with high-end appliances, custom finishes, and direct access to an elegantly hardscaped patio—perfect for al fresco dining, weekend grilling, or cozy nights by the firepit. Beyond the patio, secure off-street parking with an automated roll-up garage door offers rare city convenience. Upstairs, two generous bedrooms and two marble-clad bathrooms await. The sunlit landing includes a full laundry center, and the serene primary suite features a spa-inspired en suite bath complete with a soaking tub. The second bath impresses with a luxurious steam shower—your own at-home retreat. Energy-efficient Pella windows and a newer roof provide low-maintenance peace of mind. The home’s Mitsubishi Mini Split Ductless system delivers efficient, on-demand cooling, while gas-fired radiators offer optional supplemental heat—though the current owner has never needed them. **Bonus:** brand-new A/C unit installed July 2025! Chic, comfortable, and perfectly positioned, this home captures the very best of Capitol Hill living—historic character reimagined for today.
Zillow last checked: 9 hours ago
Listing updated: December 19, 2025 at 12:26pm
Listed by:
Catherine Jouet 202-288-9524,
KW Metro Center,
Listing Team: One Residential
Bought with:
Unrepresented Buyer
Unrepresented Buyer Office
Source: Bright MLS,MLS#: DCDC2207610
Facts & features
Interior
Bedrooms & bathrooms
- Bedrooms: 2
- Bathrooms: 3
- Full bathrooms: 2
- 1/2 bathrooms: 1
- Main level bathrooms: 1
Dining room
- Level: Main
Kitchen
- Level: Main
Living room
- Level: Main
Heating
- Hot Water, Radiator, Natural Gas
Cooling
- Central Air, Electric
Appliances
- Included: Dishwasher, Disposal, Dryer, Microwave, Oven/Range - Gas, Double Oven, Range Hood, Refrigerator, Stainless Steel Appliance(s), Washer, Tankless Water Heater, Instant Hot Water
- Laundry: Dryer In Unit, Has Laundry, Upper Level, Washer In Unit
Features
- Breakfast Area, Combination Dining/Living, Dining Area, Open Floorplan, Kitchen - Gourmet, Recessed Lighting, Soaking Tub, Bathroom - Stall Shower, Bathroom - Tub Shower, Dry Wall
- Flooring: Hardwood, Marble, Heated, Wood
- Windows: Energy Efficient, Double Pane Windows, Skylight(s), Window Treatments
- Has basement: No
- Number of fireplaces: 1
- Fireplace features: Marble, Wood Burning
Interior area
- Total structure area: 1,278
- Total interior livable area: 1,278 sqft
- Finished area above ground: 1,278
- Finished area below ground: 0
Property
Parking
- Total spaces: 1
- Parking features: Driveway, Enclosed, Secured, Off Street
- Has uncovered spaces: Yes
Accessibility
- Accessibility features: None
Features
- Levels: Two
- Stories: 2
- Patio & porch: Patio
- Exterior features: Extensive Hardscape
- Pool features: None
- Fencing: Privacy,Wood
Lot
- Size: 1,050 sqft
- Features: Urban Land-Sassafras-Chillum
Details
- Additional structures: Above Grade, Below Grade
- Parcel number: 0897//0812
- Zoning: RF1
- Special conditions: Standard
Construction
Type & style
- Home type: Townhouse
- Architectural style: Federal
- Property subtype: Townhouse
Materials
- Brick
- Foundation: Brick/Mortar, Crawl Space
Condition
- New construction: No
- Year built: 1900
Utilities & green energy
- Sewer: Public Sewer
- Water: Public
Green energy
- Energy generation: Wind Turbine(s) Leased
Community & neighborhood
Location
- Region: Washington
- Subdivision: Capitol Hill
Other
Other facts
- Listing agreement: Exclusive Right To Sell
- Listing terms: Cash,Conventional,VA Loan,FHA
- Ownership: Fee Simple
Price history
| Date | Event | Price |
|---|---|---|
| 12/19/2025 | Sold | $1,037,500-7.8%$812/sqft |
Source: | ||
| 12/2/2025 | Pending sale | $1,125,000$880/sqft |
Source: | ||
| 8/15/2025 | Price change | $1,125,000-2.1%$880/sqft |
Source: | ||
| 7/19/2025 | Listed for sale | $1,149,000+9.4%$899/sqft |
Source: | ||
| 11/5/2021 | Sold | $1,050,000+5%$822/sqft |
Source: | ||
Public tax history
| Year | Property taxes | Tax assessment |
|---|---|---|
| 2025 | $9,115 +0.9% | $1,072,340 +0.9% |
| 2024 | $9,034 +3.6% | $1,062,870 +3.6% |
| 2023 | $8,716 +4.6% | $1,025,460 +4.6% |
Find assessor info on the county website
Neighborhood: Capitol Hill
Nearby schools
GreatSchools rating
- NAPeabody Elementary SchoolGrades: PK-KDistance: 0.3 mi
- 7/10Stuart-Hobson Middle SchoolGrades: 6-8Distance: 0.5 mi
- 2/10Eastern High SchoolGrades: 9-12Distance: 0.9 mi
Schools provided by the listing agent
- Elementary: Watkins
- Middle: Stuart-hobson
- High: Eastern Senior
- District: District Of Columbia Public Schools
Source: Bright MLS. This data may not be complete. We recommend contacting the local school district to confirm school assignments for this home.

Get pre-qualified for a loan
At Zillow Home Loans, we can pre-qualify you in as little as 5 minutes with no impact to your credit score.An equal housing lender. NMLS #10287.
