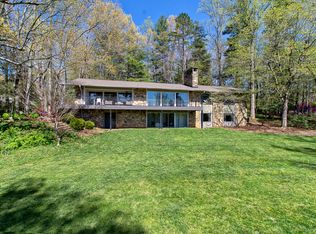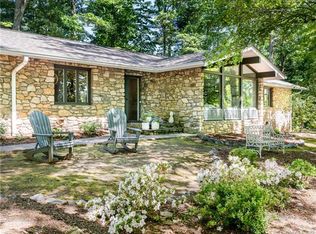Elegant fabulously updated golf course treasure designed by Henry Gaines, enlarged and updated by Robert Griffin. Designed to delight from home theater to expansive outdoor entertaining area overlooking the 5th green. Highly livable for daily life and effortless entertaining, Private guest suite/spa bath, sensational vaulted master suite. Impeccable stylish decor caters to your every desire.
This property is off market, which means it's not currently listed for sale or rent on Zillow. This may be different from what's available on other websites or public sources.

