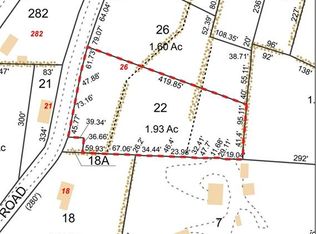Sold for $392,000 on 03/06/25
$392,000
21 Amos Road, Preston, CT 06365
4beds
2,448sqft
Single Family Residence
Built in 1733
0.43 Acres Lot
$417,800 Zestimate®
$160/sqft
$3,064 Estimated rent
Home value
$417,800
$372,000 - $472,000
$3,064/mo
Zestimate® history
Loading...
Owner options
Explore your selling options
What's special
This Preston City historic house was originally built c. 1733 and later expanded c. 1800. Two front doors and 2 staircases allow for creating a semi-separate living space or potential in-law space. The house has a total of 2448 square feet, 5 bedrooms and 1 1/2 bathrooms. Plenty of early character with wide floorboards and 4 fireplaces, one is the original cooking fireplace with side bake oven. Recent improvements include a newer roof, exterior work and chimney work. On an almost half acre lot on a village road, very nice brick patio, large side yards, numerous fruit trees. The 14x20 utility shed has a separate circuit breaker box. Being listed in the Preston City National Register District, there are no restrictions, however there may be some financial incentives for renovation work.
Zillow last checked: 8 hours ago
Listing updated: March 07, 2025 at 06:16am
Listed by:
Bill Champagne 860-884-1311,
William Raveis Real Estate 860-886-1386
Bought with:
Kelly Puorro, REB.0792891
Puorro Realty Group
Source: Smart MLS,MLS#: 24064472
Facts & features
Interior
Bedrooms & bathrooms
- Bedrooms: 4
- Bathrooms: 2
- Full bathrooms: 1
- 1/2 bathrooms: 1
Primary bedroom
- Features: Wide Board Floor
- Level: Upper
- Area: 255 Square Feet
- Dimensions: 15 x 17
Bedroom
- Features: Wide Board Floor
- Level: Upper
- Area: 240 Square Feet
- Dimensions: 10 x 24
Bedroom
- Features: Wide Board Floor
- Level: Upper
- Area: 99 Square Feet
- Dimensions: 9 x 11
Bedroom
- Features: Wide Board Floor
- Level: Upper
- Area: 120 Square Feet
- Dimensions: 8 x 15
Bathroom
- Level: Main
Bathroom
- Features: Tub w/Shower
- Level: Upper
Dining room
- Features: Beamed Ceilings, Fireplace, Wide Board Floor
- Level: Main
- Area: 255 Square Feet
- Dimensions: 15 x 17
Family room
- Features: Fireplace, Wide Board Floor
- Level: Main
- Area: 288 Square Feet
- Dimensions: 12 x 24
Kitchen
- Features: Wide Board Floor
- Level: Main
- Area: 152 Square Feet
- Dimensions: 8 x 19
Living room
- Features: Beamed Ceilings, Built-in Features, Fireplace, Wide Board Floor
- Level: Main
- Area: 276 Square Feet
- Dimensions: 12 x 23
Office
- Features: Wide Board Floor
- Level: Upper
- Area: 56 Square Feet
- Dimensions: 7 x 8
Heating
- Steam, Oil
Cooling
- Window Unit(s)
Appliances
- Included: Oven/Range, Refrigerator, Dishwasher, Washer, Dryer, Electric Water Heater, Water Heater
- Laundry: Main Level, Upper Level
Features
- Basement: Partial
- Attic: Access Via Hatch
- Number of fireplaces: 4
Interior area
- Total structure area: 2,448
- Total interior livable area: 2,448 sqft
- Finished area above ground: 2,448
Property
Parking
- Total spaces: 4
- Parking features: None, Off Street
Features
- Patio & porch: Patio
Lot
- Size: 0.43 Acres
- Features: Level
Details
- Additional structures: Barn(s)
- Parcel number: 1559623
- Zoning: R-60
Construction
Type & style
- Home type: SingleFamily
- Architectural style: Colonial,Antique
- Property subtype: Single Family Residence
Materials
- Clapboard, Wood Siding
- Foundation: Stone
- Roof: Asphalt
Condition
- New construction: No
- Year built: 1733
Utilities & green energy
- Sewer: Septic Tank
- Water: Well
- Utilities for property: Cable Available
Community & neighborhood
Community
- Community features: Golf, Lake, Shopping/Mall
Location
- Region: Preston
- Subdivision: Preston City
Price history
| Date | Event | Price |
|---|---|---|
| 3/7/2025 | Listed for sale | $430,000+9.7%$176/sqft |
Source: | ||
| 3/6/2025 | Sold | $392,000-8.8%$160/sqft |
Source: | ||
| 1/22/2025 | Pending sale | $430,000$176/sqft |
Source: | ||
| 12/18/2024 | Listed for sale | $430,000+196.5%$176/sqft |
Source: | ||
| 9/25/2017 | Sold | $145,001+3.6%$59/sqft |
Source: | ||
Public tax history
| Year | Property taxes | Tax assessment |
|---|---|---|
| 2025 | $4,644 +7.5% | $184,940 |
| 2024 | $4,322 +1.8% | $184,940 |
| 2023 | $4,244 +6.7% | $184,940 +29.7% |
Find assessor info on the county website
Neighborhood: 06365
Nearby schools
GreatSchools rating
- 5/10Preston Veterans' Memorial SchoolGrades: PK-5Distance: 0.5 mi
- 5/10Preston Plains SchoolGrades: 6-8Distance: 2.6 mi
Schools provided by the listing agent
- Elementary: Preston Vet's Memorial
Source: Smart MLS. This data may not be complete. We recommend contacting the local school district to confirm school assignments for this home.

Get pre-qualified for a loan
At Zillow Home Loans, we can pre-qualify you in as little as 5 minutes with no impact to your credit score.An equal housing lender. NMLS #10287.
Sell for more on Zillow
Get a free Zillow Showcase℠ listing and you could sell for .
$417,800
2% more+ $8,356
With Zillow Showcase(estimated)
$426,156