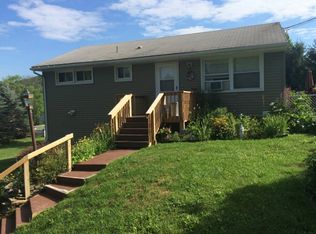Sold for $170,000 on 12/04/25
$170,000
21 Anderson Rd, Whitney Pt, NY 13862
3beds
1,498sqft
Single Family Residence
Built in 1954
0.5 Acres Lot
$170,800 Zestimate®
$113/sqft
$2,022 Estimated rent
Home value
$170,800
$152,000 - $191,000
$2,022/mo
Zestimate® history
Loading...
Owner options
Explore your selling options
What's special
WHITNEY POINT RANCH HOME, with hardwood floors and open floor plan, and many updates: replacement windows, new roof in 2015, new oil tank in 2016, new chimney liner in 2017, and new septic tank pump in 2025. Large bonus room in basement
(38' x 11') with half bathroom and laundry. Currently used as day care. Garage area can revert to garage space, garage doors are in the ceiling of day care. Enjoy the wonderful views, from the fenced yard, nice deck, and front porch. Country setting, but close to highways and shopping. This well maintained home is ready for you to move into! Fenced yard area with access to the house. New patio area at entry. Easy access to I-81 for trips to the Finger Lakes, Syracuse or Binghamton. Call your agent today for your private showing!
Zillow last checked: 8 hours ago
Listing updated: December 05, 2025 at 08:49am
Listed by:
Kay H. Graves,
EXIT REALTY HOMEWARD BOUND
Bought with:
Weslie W VanVoorhis, 10301212895
EXIT REALTY FRONT AND CENTER
Source: GBMLS,MLS#: 331781 Originating MLS: Greater Binghamton Association of REALTORS
Originating MLS: Greater Binghamton Association of REALTORS
Facts & features
Interior
Bedrooms & bathrooms
- Bedrooms: 3
- Bathrooms: 2
- Full bathrooms: 2
Bedroom
- Level: First
- Dimensions: 11 x 10
Bedroom
- Level: First
- Dimensions: 11 x 6
Bedroom
- Level: First
- Dimensions: 10 x 9
Bathroom
- Level: First
- Dimensions: 10 x 6
Bathroom
- Level: Basement
- Dimensions: 8 x 6
Bonus room
- Level: Basement
- Dimensions: 38 x 11
Dining room
- Level: First
- Dimensions: 10 x 10
Kitchen
- Level: First
- Dimensions: 10 x 9
Laundry
- Level: Basement
- Dimensions: 4 x 4
Living room
- Level: First
- Dimensions: 15 x 10
Heating
- Forced Air
Cooling
- None
Appliances
- Included: Electric Water Heater, Free-Standing Range, Refrigerator
- Laundry: Washer Hookup, Dryer Hookup, ElectricDryer Hookup
Features
- Flooring: Hardwood, Vinyl
- Doors: Storm Door(s)
- Windows: Insulated Windows
- Basement: Walk-Out Access
Interior area
- Total interior livable area: 1,498 sqft
- Finished area above ground: 880
- Finished area below ground: 618
Property
Parking
- Parking features: Basement, Driveway, Two Car Garage, Heated Garage
- Has attached garage: Yes
Features
- Levels: One
- Stories: 1
- Patio & porch: Covered, Deck, Open, Patio, Porch
- Exterior features: Deck, Porch, Patio, Storm Windows/Doors
- Fencing: Yard Fenced
- Has view: Yes
Lot
- Size: 0.50 Acres
- Dimensions: 160'
- Features: Sloped Up, Views
Details
- Parcel number: 03400004601115
- Zoning: Res
- Zoning description: Res
Construction
Type & style
- Home type: SingleFamily
- Architectural style: Ranch
- Property subtype: Single Family Residence
Materials
- Vinyl Siding
- Foundation: Basement
Condition
- Year built: 1954
Utilities & green energy
- Sewer: Septic Tank
- Water: Well
Community & neighborhood
Location
- Region: Whitney Pt
Other
Other facts
- Listing agreement: Exclusive Right To Sell
- Ownership: OWNER
Price history
| Date | Event | Price |
|---|---|---|
| 12/4/2025 | Sold | $170,000-4%$113/sqft |
Source: | ||
| 11/28/2025 | Pending sale | $177,000$118/sqft |
Source: | ||
| 10/7/2025 | Contingent | $177,000$118/sqft |
Source: | ||
| 9/18/2025 | Price change | $177,000-4.3%$118/sqft |
Source: | ||
| 8/4/2025 | Listed for sale | $185,000+30.3%$123/sqft |
Source: | ||
Public tax history
| Year | Property taxes | Tax assessment |
|---|---|---|
| 2024 | -- | $59,900 |
| 2023 | -- | $59,900 |
| 2022 | -- | $59,900 |
Find assessor info on the county website
Neighborhood: 13862
Nearby schools
GreatSchools rating
- 5/10Tioughnioga Riverside AcademyGrades: 4-8Distance: 3.9 mi
- 4/10Whitney Point Senior High SchoolGrades: 9-12Distance: 4.2 mi
- 4/10Caryl E Adams Primary SchoolGrades: PK-3Distance: 4.3 mi
Schools provided by the listing agent
- Elementary: Caryl E Adams
- District: Whitney Point
Source: GBMLS. This data may not be complete. We recommend contacting the local school district to confirm school assignments for this home.
