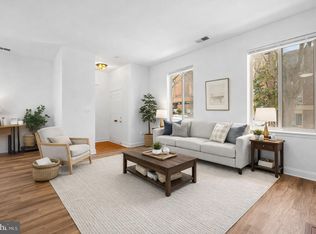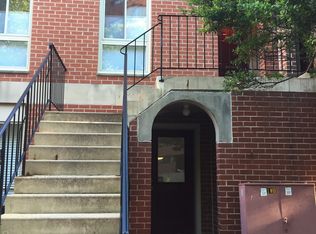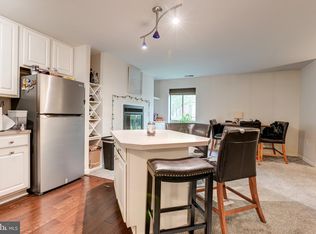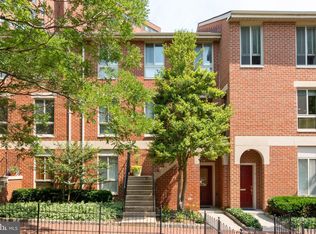Sold for $250,000
$250,000
21 Andrew Pl #R107, Baltimore, MD 21201
2beds
895sqft
Condominium
Built in 1984
-- sqft lot
$245,700 Zestimate®
$279/sqft
$1,891 Estimated rent
Home value
$245,700
$211,000 - $285,000
$1,891/mo
Zestimate® history
Loading...
Owner options
Explore your selling options
What's special
Two bedroom, 2 bathroom condo in the perfect park-front Otterbein location – with secure parking! The condo features a wonderful and practical floor plan, including a living area with fireplace, updated stainless steel appliances, an in-unit washer and dryer, and a neutral decor. The owners added engineered hardwood flooring, plantation shutters throughout, and all new windows with sound attenuation. The primary bedroom has an en-suite bathroom and two large closets. The second bedroom is similarly sized and has a full bathroom in the hall. There is easy parking with one spot in the gated parking lot just behind the building as well as a nice little park for dog walking. Situated on a quiet tree-lined pedestrian park (Andrew Place), this condo is a short walk to the Inner Harbor, MARC train, UMD, stadiums, Federal Hill, and all major highways. Low condo fee of $231/month.
Zillow last checked: 8 hours ago
Listing updated: May 12, 2025 at 09:44am
Listed by:
James M. Baldwin 443-255-2502,
Compass,
Listing Team: The Baldwin & Griffin Group Of Compass, Co-Listing Team: The Baldwin & Griffin Group Of Compass,Co-Listing Agent: Andrea G Griffin 410-591-9183,
Compass
Bought with:
David Naumann, 503515
Cummings & Co. Realtors
Source: Bright MLS,MLS#: MDBA2161270
Facts & features
Interior
Bedrooms & bathrooms
- Bedrooms: 2
- Bathrooms: 2
- Full bathrooms: 2
- Main level bathrooms: 2
- Main level bedrooms: 2
Primary bedroom
- Features: Flooring - Carpet, Ceiling Fan(s)
- Level: Main
- Area: 140 Square Feet
- Dimensions: 14 X 10
Bedroom 2
- Features: Flooring - Carpet
- Level: Main
- Area: 156 Square Feet
- Dimensions: 13 X 12
Primary bathroom
- Features: Flooring - Ceramic Tile
- Level: Main
- Area: 35 Square Feet
- Dimensions: 7 x 5
Bathroom 2
- Features: Flooring - Ceramic Tile
- Level: Main
Dining room
- Features: Flooring - Engineered Wood
- Level: Main
- Area: 130 Square Feet
- Dimensions: 13 X 10
Kitchen
- Level: Unspecified
Kitchen
- Features: Flooring - Engineered Wood
- Level: Main
- Area: 56 Square Feet
- Dimensions: 8 x 7
Living room
- Features: Flooring - Engineered Wood
- Level: Main
- Area: 192 Square Feet
- Dimensions: 16 X 12
Heating
- Forced Air, Electric
Cooling
- Heat Pump, Electric
Appliances
- Included: Dishwasher, Oven/Range - Electric, Refrigerator, Ice Maker, Microwave, Disposal, Washer, Dryer, Water Heater, Electric Water Heater
- Laundry: Dryer In Unit, Washer In Unit, In Unit
Features
- Entry Level Bedroom, Combination Dining/Living, Ceiling Fan(s), Primary Bath(s), Dry Wall
- Flooring: Wood, Carpet, Ceramic Tile
- Windows: Double Pane Windows
- Has basement: No
- Number of fireplaces: 1
- Fireplace features: Glass Doors
Interior area
- Total structure area: 895
- Total interior livable area: 895 sqft
- Finished area above ground: 895
- Finished area below ground: 0
Property
Parking
- Total spaces: 1
- Parking features: Unassigned, Off Street, Parking Lot
Accessibility
- Accessibility features: None
Features
- Levels: One
- Stories: 1
- Exterior features: Sidewalks, Lighting
- Pool features: None
Lot
- Features: Adjoins - Open Space
Details
- Additional structures: Above Grade, Below Grade
- Parcel number: 0322010868 071
- Zoning: R-8
- Special conditions: Standard
Construction
Type & style
- Home type: Condo
- Architectural style: Transitional
- Property subtype: Condominium
- Attached to another structure: Yes
Materials
- Brick
Condition
- New construction: No
- Year built: 1984
Utilities & green energy
- Sewer: Public Sewer
- Water: Public
Community & neighborhood
Location
- Region: Baltimore
- Subdivision: Otterbein
- Municipality: Baltimore City
HOA & financial
HOA
- Has HOA: No
- Amenities included: Common Grounds
- Services included: Common Area Maintenance, Sewer, Water, Maintenance Structure, Reserve Funds
- Association name: Harbor Way East Condomium Association
Other fees
- Condo and coop fee: $231 monthly
Other
Other facts
- Listing agreement: Exclusive Right To Sell
- Listing terms: Cash,Conventional,VA Loan
- Ownership: Condominium
Price history
| Date | Event | Price |
|---|---|---|
| 5/12/2025 | Sold | $250,000-2%$279/sqft |
Source: | ||
| 4/11/2025 | Pending sale | $255,000$285/sqft |
Source: | ||
| 3/26/2025 | Listed for sale | $255,000+3.4%$285/sqft |
Source: | ||
| 3/24/2021 | Listing removed | -- |
Source: Owner Report a problem | ||
| 8/8/2014 | Sold | $246,500-1%$275/sqft |
Source: Public Record Report a problem | ||
Public tax history
| Year | Property taxes | Tax assessment |
|---|---|---|
| 2025 | -- | $208,800 +7.7% |
| 2024 | $4,576 +8.3% | $193,900 +8.3% |
| 2023 | $4,224 | $179,000 |
Find assessor info on the county website
Neighborhood: Otterbein
Nearby schools
GreatSchools rating
- 7/10Federal Hill Preparatory SchoolGrades: PK-5,7Distance: 0.5 mi
- 1/10Digital Harbor High SchoolGrades: 9-12Distance: 0.6 mi
- 5/10Baltimore Leadership School For Young WomenGrades: 6-12Distance: 0.8 mi
Schools provided by the listing agent
- District: Baltimore City Public Schools
Source: Bright MLS. This data may not be complete. We recommend contacting the local school district to confirm school assignments for this home.
Get pre-qualified for a loan
At Zillow Home Loans, we can pre-qualify you in as little as 5 minutes with no impact to your credit score.An equal housing lender. NMLS #10287.



