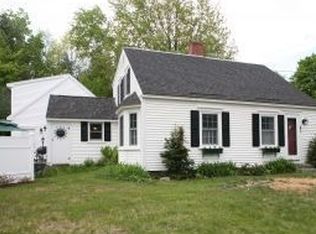Closed
Listed by:
Amy E Rogers,
BHG Masiello Group-North Conway
Bought with: RE/MAX Presidential
$375,000
21 Artist Falls Road, Conway, NH 03860
3beds
1,160sqft
Single Family Residence
Built in 1939
0.44 Acres Lot
$406,900 Zestimate®
$323/sqft
$2,065 Estimated rent
Home value
$406,900
$374,000 - $444,000
$2,065/mo
Zestimate® history
Loading...
Owner options
Explore your selling options
What's special
Ideally located charming, three bedroom, one bath cape in the heart of North Conway, offering one floor easy living. Walkable to all the village has to offer, golf, shopping restaurants and more. Less than a mile to the slopes of Mt. Cranmore. Step onto the covered porch (wonderful at wintertime) and through the front door into the spacious, sun-filled, kitchen/dining area surrounding an antique brick hearth with a wood stove providing warmth and comfort. Maple hardwood flooring throughout takes you from the kitchen into the large open living room featuring a second wood stove. Two bedrooms are located off the living room area through a small hallway, with a third bedroom currently used as a laundry room, ready and waiting to be converted back to a sleeping space. Enjoy the true rustic New England feel of the the 3 season porch featuring a Dutch door and barn wood walls. Looking for a little more room? The 1000 sq. ft. attic offers possible room for expansion. Large almost 1/2 acre lot perfect for gardening, a fire pit and so much more.
Zillow last checked: 8 hours ago
Listing updated: January 23, 2023 at 09:29am
Listed by:
Amy E Rogers,
BHG Masiello Group-North Conway
Bought with:
Debra J Phaneuf
RE/MAX Presidential
Source: PrimeMLS,MLS#: 4934411
Facts & features
Interior
Bedrooms & bathrooms
- Bedrooms: 3
- Bathrooms: 1
- Full bathrooms: 1
Heating
- Oil, Wood, Forced Air, Wood Stove
Cooling
- None
Appliances
- Included: Electric Cooktop, Dryer, Refrigerator, Washer, Electric Water Heater
Features
- Kitchen/Dining, Natural Light, Natural Woodwork
- Flooring: Vinyl, Wood
- Basement: Full,Interior Stairs,Unfinished,Walkout,Walk-Out Access
- Attic: Attic with Hatch/Skuttle
- Fireplace features: Wood Stove Hook-up
Interior area
- Total structure area: 2,248
- Total interior livable area: 1,160 sqft
- Finished area above ground: 1,160
- Finished area below ground: 0
Property
Parking
- Total spaces: 4
- Parking features: Paved, Driveway, On Site, Parking Spaces 4
- Has uncovered spaces: Yes
Features
- Levels: One
- Stories: 1
- Patio & porch: Covered Porch, Screened Porch
- Exterior features: Garden
- Frontage length: Road frontage: 86
Lot
- Size: 0.44 Acres
- Features: Country Setting, Landscaped, Level, Walking Trails, In Town, Near Golf Course, Near Shopping, Near Skiing, Neighborhood
Details
- Parcel number: CNWYM230B39
- Zoning description: Residential
Construction
Type & style
- Home type: SingleFamily
- Architectural style: Cape
- Property subtype: Single Family Residence
Materials
- Wood Frame, Shake Siding, Wood Siding
- Foundation: Stone
- Roof: Asphalt Shingle
Condition
- New construction: No
- Year built: 1939
Utilities & green energy
- Electric: 100 Amp Service, Circuit Breakers
- Sewer: Public Sewer
- Utilities for property: Cable, Cable Available
Community & neighborhood
Security
- Security features: Smoke Detector(s)
Location
- Region: North Conway
Price history
| Date | Event | Price |
|---|---|---|
| 1/20/2023 | Sold | $375,000-5.1%$323/sqft |
Source: | ||
| 11/25/2022 | Price change | $395,000-7.1%$341/sqft |
Source: | ||
| 10/20/2022 | Listed for sale | $425,000$366/sqft |
Source: | ||
Public tax history
| Year | Property taxes | Tax assessment |
|---|---|---|
| 2023 | $4,220 +21.8% | $368,200 +103.9% |
| 2022 | $3,464 +2.7% | $180,600 |
| 2020 | $3,372 +17.6% | $180,600 +9.1% |
Find assessor info on the county website
Neighborhood: North Conway
Nearby schools
GreatSchools rating
- 6/10John H. Fuller SchoolGrades: K-6Distance: 0.9 mi
- 7/10A. Crosby Kennett Middle SchoolGrades: 7-8Distance: 4.5 mi
- 4/10Kennett High SchoolGrades: 9-12Distance: 3 mi
Schools provided by the listing agent
- Elementary: John Fuller Elementary School
- Middle: A. Crosby Kennett Middle Sch
- High: A. Crosby Kennett Sr. High
- District: Conway School District SAU #9
Source: PrimeMLS. This data may not be complete. We recommend contacting the local school district to confirm school assignments for this home.

Get pre-qualified for a loan
At Zillow Home Loans, we can pre-qualify you in as little as 5 minutes with no impact to your credit score.An equal housing lender. NMLS #10287.
