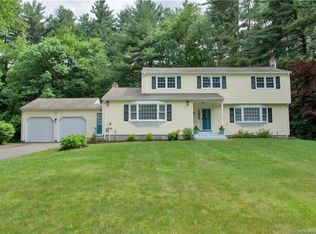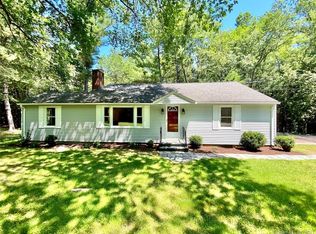Sold for $607,000 on 08/07/25
$607,000
21 Banks Road, Simsbury, CT 06070
4beds
2,387sqft
Single Family Residence
Built in 1973
0.73 Acres Lot
$623,800 Zestimate®
$254/sqft
$3,930 Estimated rent
Home value
$623,800
$574,000 - $680,000
$3,930/mo
Zestimate® history
Loading...
Owner options
Explore your selling options
What's special
Welcome to this inviting, split level home lovingly maintained and thoughtfully updated for 52 years. Nestled on a quiet cul-de-sac, Banks Road is the home you've been waiting for. Step into the tiled foyer and immediately notice the gleaming HW floors that flow throughout the home. To the right, a cozy living room features a FP and a slider leading to a covered patio-perfect for relaxing or entertaining. A convenient half bath with washer/dryer completes the main level. The heart of the home is the kitchen, with handsome cabinetry, granite countertops, SS appliances, and gas oven, all opening to the dining area-an ideal space for gathering with family and friends. An add'l spacious front living room with bay window offers views of the front yard. Upstairs, you'll find 3 generously sized bdrms and an updated full bath. One level up is the oversized primary suite, featuring an ensuite bath and walk-in closet. The finished LL adds valuable living space-great for a FR, media area, or office. Ample closet space throughout ensures plenty of storage. Set on a level, oversized lot, the backyard is ideal for games, gardening, or outdoor fun. Banks Road is a true community and you'll love the location-just steps from nearby walking trails that lead to Stratton Brook State Park, where you can enjoy swimming, hiking, and year-round outdoor activities in a picturesque, wooded setting.
Zillow last checked: 8 hours ago
Listing updated: August 08, 2025 at 02:25pm
Listed by:
Noora Brown 860-989-9076,
William Pitt Sotheby's Int'l 860-777-1800
Bought with:
April Furey, RES.0766221
Keller Williams Realty Prtnrs.
Source: Smart MLS,MLS#: 24103688
Facts & features
Interior
Bedrooms & bathrooms
- Bedrooms: 4
- Bathrooms: 3
- Full bathrooms: 2
- 1/2 bathrooms: 1
Primary bedroom
- Features: Full Bath, Walk-In Closet(s), Wall/Wall Carpet
- Level: Upper
Bedroom
- Level: Upper
Bedroom
- Features: Wall/Wall Carpet
- Level: Upper
Bedroom
- Features: Wall/Wall Carpet
- Level: Upper
Dining room
- Features: Hardwood Floor
- Level: Main
Family room
- Features: Fireplace, Sliders, Wall/Wall Carpet
- Level: Main
Kitchen
- Features: Granite Counters, Eating Space, Hardwood Floor
- Level: Main
Living room
- Features: Bay/Bow Window, Hardwood Floor
- Level: Main
Rec play room
- Features: Wall/Wall Carpet
- Level: Lower
Heating
- Forced Air, Natural Gas
Cooling
- Central Air
Appliances
- Included: Oven/Range, Microwave, Refrigerator, Dishwasher, Disposal, Washer, Dryer, Gas Water Heater, Water Heater
Features
- Basement: Full,Partially Finished
- Attic: Storage,Access Via Hatch
- Number of fireplaces: 1
Interior area
- Total structure area: 2,387
- Total interior livable area: 2,387 sqft
- Finished area above ground: 2,387
Property
Parking
- Total spaces: 2
- Parking features: Attached, Driveway, Garage Door Opener, Paved
- Attached garage spaces: 2
- Has uncovered spaces: Yes
Features
- Levels: Multi/Split
- Patio & porch: Patio
Lot
- Size: 0.73 Acres
- Features: Few Trees
Details
- Parcel number: 694591
- Zoning: R40OS
Construction
Type & style
- Home type: SingleFamily
- Architectural style: Split Level
- Property subtype: Single Family Residence
Materials
- Vinyl Siding
- Foundation: Concrete Perimeter
- Roof: Asphalt
Condition
- New construction: No
- Year built: 1973
Utilities & green energy
- Sewer: Septic Tank
- Water: Public
- Utilities for property: Cable Available
Community & neighborhood
Location
- Region: Simsbury
Price history
| Date | Event | Price |
|---|---|---|
| 8/7/2025 | Sold | $607,000+10.4%$254/sqft |
Source: | ||
| 7/18/2025 | Pending sale | $550,000$230/sqft |
Source: | ||
| 6/20/2025 | Listed for sale | $550,000+708.8%$230/sqft |
Source: | ||
| 3/28/1995 | Sold | $68,000-74.2%$28/sqft |
Source: Public Record Report a problem | ||
| 4/21/1989 | Sold | $263,900$111/sqft |
Source: Public Record Report a problem | ||
Public tax history
| Year | Property taxes | Tax assessment |
|---|---|---|
| 2025 | $9,723 +2.6% | $284,620 |
| 2024 | $9,481 +4.7% | $284,620 |
| 2023 | $9,057 +5.3% | $284,620 +27.8% |
Find assessor info on the county website
Neighborhood: West Simsbury
Nearby schools
GreatSchools rating
- 8/10Tootin' Hills SchoolGrades: K-6Distance: 1.5 mi
- 7/10Henry James Memorial SchoolGrades: 7-8Distance: 1.9 mi
- 10/10Simsbury High SchoolGrades: 9-12Distance: 1 mi
Schools provided by the listing agent
- Elementary: Tootin' Hills
- Middle: Henry James
- High: Simsbury
Source: Smart MLS. This data may not be complete. We recommend contacting the local school district to confirm school assignments for this home.

Get pre-qualified for a loan
At Zillow Home Loans, we can pre-qualify you in as little as 5 minutes with no impact to your credit score.An equal housing lender. NMLS #10287.
Sell for more on Zillow
Get a free Zillow Showcase℠ listing and you could sell for .
$623,800
2% more+ $12,476
With Zillow Showcase(estimated)
$636,276
