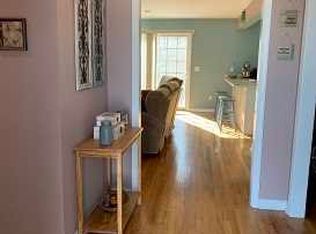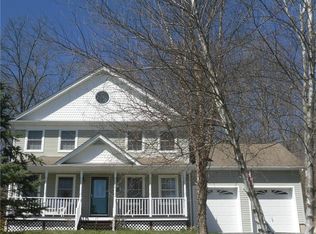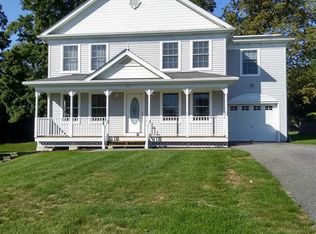Imagine sitting by the fire for the Holidays in your new home. Stop dreaming and make it a reality, this beautiful meticulously kept 3 Bedroom Colonial is coming to market at $359,900. The owners have done a great job with updates and maintenance. Here are just some of the updates: New hardwood floors upstairs, Master bath redone with trendy rustic tile, travertine tile surrounding the shower/tub, dual shower heads, copper faucets, special order vanity with marble top, specially built in linen closet with drawers that pull out for easy access, all new lighting. Finished basement with moisture proof sub-flooring under carpet, never worry about mold issues, high grade carpeting for extra plush comfy feel, gym has horse mats for any weight lifters who drop weights, they take the impact the best. Cable outlets in the gym as well, boiler room with lock to keep little ones out, 2 different closets for extra storage, one walk in size (basement). Mudroom with flooring that can take on any water. It's rubber on the bottom just in case washer machine ever has issues, heat/Ac installed in there, access to deck and pool to keep your main house dry. Highest quality resin above ground pool, top of the line filter, salt water making it practically maintenance free, gate that locks for safety, there is a pool alarm but needs installed, filter timer in basement. Dual GE oven only 2 years old, dishwasher, only about 2-3 years old, fridge is 5 years old. Custom pantry built by local woodworker ($3500 piece). New Banister & Railing on front porch. Pellet stove saves so much money on heat and feels so toasty during those cold winter days. Walking distance to town, McKinney and Doyle's is the best restaurant, and makes the most Amazing coffee, walk to elementary school on regular basis to play at the park or just to bring kids for their school day.
This property is off market, which means it's not currently listed for sale or rent on Zillow. This may be different from what's available on other websites or public sources.


