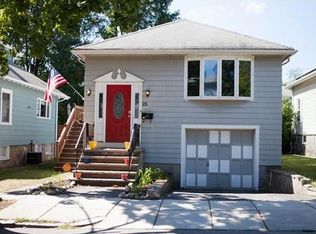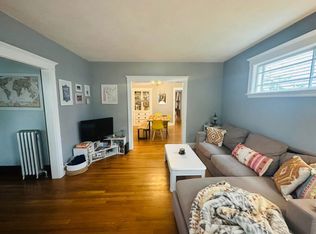Sold for $750,000 on 11/04/25
$750,000
21 Bexley Rd, Roslindale, MA 02131
3beds
1,892sqft
Single Family Residence
Built in 1910
4,000 Square Feet Lot
$752,700 Zestimate®
$396/sqft
$3,271 Estimated rent
Home value
$752,700
$692,000 - $820,000
$3,271/mo
Zestimate® history
Loading...
Owner options
Explore your selling options
What's special
Welcome to 21 Bexley Road in Roslindale—a well-maintained circa 1910 bungalow full of charm and potential, located on a quiet, tree-lined street near Roslindale Village. This 3-bedroom, 1-bath home offers nearly 1,900 square feet of living space with classic details, hardwood floors, and a sun-filled layout. While in solid condition, it may benefit from some modern updates to suit your style. A spacious finished attic provides flexible bonus space perfect for a home office, playroom, guest area, or creative studio. Enjoy a welcoming front porch, a private fenced-in backyard, and the convenience of off-street parking—right in the heart of Roslindale Village with easy access to the commuter rail, local shops, restaurants, and the Arnold Arboretum.
Zillow last checked: 8 hours ago
Listing updated: November 04, 2025 at 10:59am
Listed by:
Jennifer Rossman 774-279-1529,
Carpe Diem Realty LLC 774-278-0310,
Michael Rossman 774-278-0310
Bought with:
The Broadway Group
Engel & Volkers Boston
Source: MLS PIN,MLS#: 73403801
Facts & features
Interior
Bedrooms & bathrooms
- Bedrooms: 3
- Bathrooms: 1
- Full bathrooms: 1
Heating
- Baseboard
Cooling
- None
Appliances
- Laundry: Electric Dryer Hookup, Washer Hookup
Features
- Finish - Sheetrock
- Flooring: Carpet, Laminate, Hardwood
- Doors: Storm Door(s)
- Windows: Storm Window(s), Screens
- Basement: Full,Walk-Out Access,Interior Entry,Concrete,Unfinished
- Number of fireplaces: 1
Interior area
- Total structure area: 1,892
- Total interior livable area: 1,892 sqft
- Finished area above ground: 1,892
Property
Parking
- Total spaces: 4
- Parking features: Detached, Paved Drive, Off Street, Paved
- Garage spaces: 1
- Uncovered spaces: 3
Accessibility
- Accessibility features: No
Features
- Patio & porch: Patio
- Exterior features: Patio, Rain Gutters, Screens, Fenced Yard
- Fencing: Fenced/Enclosed,Fenced
Lot
- Size: 4,000 sqft
Details
- Parcel number: W:19 P:03130 S:000,1391845
- Zoning: R1
Construction
Type & style
- Home type: SingleFamily
- Architectural style: Bungalow
- Property subtype: Single Family Residence
Materials
- Frame, Conventional (2x4-2x6)
- Foundation: Granite
- Roof: Shingle
Condition
- Year built: 1910
Utilities & green energy
- Electric: 220 Volts, Circuit Breakers, 100 Amp Service
- Sewer: Public Sewer
- Water: Public
- Utilities for property: for Electric Range, for Electric Dryer, Washer Hookup
Community & neighborhood
Community
- Community features: Public Transportation, Shopping, Park, Medical Facility, Laundromat, Highway Access, House of Worship, Private School, Public School, T-Station, University, Sidewalks
Location
- Region: Roslindale
Other
Other facts
- Road surface type: Paved
Price history
| Date | Event | Price |
|---|---|---|
| 11/4/2025 | Sold | $750,000-3.2%$396/sqft |
Source: MLS PIN #73403801 Report a problem | ||
| 8/15/2025 | Price change | $775,000-1.8%$410/sqft |
Source: MLS PIN #73403801 Report a problem | ||
| 7/30/2025 | Price change | $789,500-1.9%$417/sqft |
Source: MLS PIN #73403801 Report a problem | ||
| 7/14/2025 | Listed for sale | $804,900$425/sqft |
Source: MLS PIN #73403801 Report a problem | ||
Public tax history
| Year | Property taxes | Tax assessment |
|---|---|---|
| 2025 | $7,234 +3.3% | $624,700 -2.8% |
| 2024 | $7,002 +8.6% | $642,400 +7% |
| 2023 | $6,446 +6.6% | $600,200 +8% |
Find assessor info on the county website
Neighborhood: Roslindale
Nearby schools
GreatSchools rating
- 5/10Sumner Elementary SchoolGrades: PK-6Distance: 0.1 mi
Get a cash offer in 3 minutes
Find out how much your home could sell for in as little as 3 minutes with a no-obligation cash offer.
Estimated market value
$752,700
Get a cash offer in 3 minutes
Find out how much your home could sell for in as little as 3 minutes with a no-obligation cash offer.
Estimated market value
$752,700

