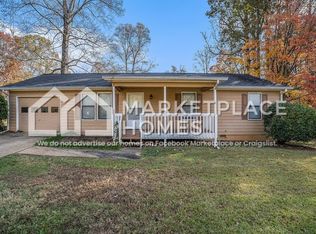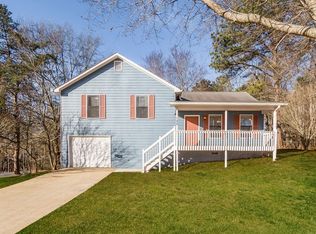Closed
$285,000
21 Blake Ct, Dallas, GA 30132
3beds
1,425sqft
Single Family Residence
Built in 1990
0.52 Acres Lot
$315,200 Zestimate®
$200/sqft
$1,637 Estimated rent
Home value
$315,200
$299,000 - $331,000
$1,637/mo
Zestimate® history
Loading...
Owner options
Explore your selling options
What's special
* 100% USDA, FHA and VA Financing Available * 3BR/2.5BA Multi-Level Home on a Lush Corner Level Lot with Fenced Back Yard and Playground. Fantastic Established Neighborhood with No HOA in Sought After North Paulding School District! Great Location close to Red Top Mountain State Park / Lake Allatoona! Front Porch Entry with Fireside Family Room with Stone fireplace, Bright Open Kitchen with Wood Cabinets, Tile Back Splash, Bay Window Eat-in Kitchen, Tile Floors, and All Appliances Included! Formal Dining Room with Back Deck Entry Perfect for Entertaining! Owners Suite with Walk in Closet, Vanity and Tub/Shower Combo, Two Oversized Guest Bedrooms and Full Bathroom. 2-Car Garage / Basement Combo with Laundry, Washer and Dryer Included. Updates include New HVAC W/Air Purifier 2019, New Roof 2020.
Zillow last checked: 8 hours ago
Listing updated: May 26, 2023 at 01:55pm
Listed by:
Shawn M Delaney 770-378-7994,
Maximum One Realty Greater Atlanta
Bought with:
Whitney DePasquale, 394082
Real Broker LLC
Source: GAMLS,MLS#: 10155848
Facts & features
Interior
Bedrooms & bathrooms
- Bedrooms: 3
- Bathrooms: 2
- Full bathrooms: 2
Dining room
- Features: Separate Room
Kitchen
- Features: Breakfast Area, Pantry
Heating
- Natural Gas, Forced Air
Cooling
- Electric, Ceiling Fan(s), Central Air
Appliances
- Included: Gas Water Heater, Dryer, Washer, Dishwasher, Ice Maker, Oven/Range (Combo), Refrigerator, Stainless Steel Appliance(s)
- Laundry: In Basement, In Garage
Features
- Walk-In Closet(s)
- Flooring: Tile, Carpet, Vinyl
- Basement: Crawl Space,Interior Entry,Exterior Entry,Partial
- Attic: Pull Down Stairs
- Number of fireplaces: 1
- Fireplace features: Family Room, Factory Built, Gas Starter
- Common walls with other units/homes: No Common Walls
Interior area
- Total structure area: 1,425
- Total interior livable area: 1,425 sqft
- Finished area above ground: 1,425
- Finished area below ground: 0
Property
Parking
- Total spaces: 2
- Parking features: Attached, Garage Door Opener, Basement, Garage
- Has attached garage: Yes
Features
- Levels: Multi/Split
- Patio & porch: Deck, Porch
- Exterior features: Garden
- Fencing: Privacy,Wood
- Body of water: None
Lot
- Size: 0.52 Acres
- Features: Corner Lot, Level, Private
Details
- Parcel number: 27171
Construction
Type & style
- Home type: SingleFamily
- Architectural style: Traditional
- Property subtype: Single Family Residence
Materials
- Concrete
- Roof: Composition
Condition
- Resale
- New construction: No
- Year built: 1990
Utilities & green energy
- Electric: 220 Volts
- Sewer: Septic Tank
- Water: Public
- Utilities for property: Cable Available, Electricity Available, High Speed Internet, Natural Gas Available, Phone Available
Community & neighborhood
Security
- Security features: Carbon Monoxide Detector(s), Smoke Detector(s)
Community
- Community features: Street Lights, Near Shopping
Location
- Region: Dallas
- Subdivision: Burnt Hickory Estates
HOA & financial
HOA
- Has HOA: No
- Services included: None
Other
Other facts
- Listing agreement: Exclusive Right To Sell
- Listing terms: 1031 Exchange,Cash,Conventional,FHA,VA Loan,USDA Loan
Price history
| Date | Event | Price |
|---|---|---|
| 5/26/2023 | Sold | $285,000$200/sqft |
Source: | ||
| 5/7/2023 | Pending sale | $285,000$200/sqft |
Source: | ||
| 5/7/2023 | Listed for sale | $285,000$200/sqft |
Source: | ||
| 5/7/2023 | Pending sale | $285,000+3.6%$200/sqft |
Source: | ||
| 5/4/2023 | Listed for sale | $275,000+67.4%$193/sqft |
Source: | ||
Public tax history
| Year | Property taxes | Tax assessment |
|---|---|---|
| 2025 | $2,935 +1.4% | $118,000 -2.4% |
| 2024 | $2,895 +11.4% | $120,856 +18.3% |
| 2023 | $2,598 -8% | $102,180 +3.2% |
Find assessor info on the county website
Neighborhood: 30132
Nearby schools
GreatSchools rating
- 7/10Burnt Hickory Elementary SchoolGrades: PK-5Distance: 2.4 mi
- 7/10Sammy Mcclure Sr. Middle SchoolGrades: 6-8Distance: 2.4 mi
- 7/10North Paulding High SchoolGrades: 9-12Distance: 2.7 mi
Schools provided by the listing agent
- Elementary: Burnt Hickory
- Middle: McClure
- High: North Paulding
Source: GAMLS. This data may not be complete. We recommend contacting the local school district to confirm school assignments for this home.
Get a cash offer in 3 minutes
Find out how much your home could sell for in as little as 3 minutes with a no-obligation cash offer.
Estimated market value$315,200
Get a cash offer in 3 minutes
Find out how much your home could sell for in as little as 3 minutes with a no-obligation cash offer.
Estimated market value
$315,200

