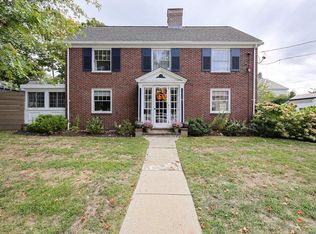If you are looking to live in the heart of Framingham's up and coming urban vibe with an unparalleled collection of community amenities, this may be the home for you. Newer energy efficient windows and mechanicals may keep you worry free for years and for additional peace of mind a new roof in 2015. Plant your garden, sit out back in the screened porch and enjoy your private yard, walk to the craft brewery, boutique shops, live music venues or the commuter rail - everything you love about a city is waiting just around the corner. Have a business? Business B Zoning could be the answer you are looking for, just stay and work from home! Call to make an appointment to see this home today.
This property is off market, which means it's not currently listed for sale or rent on Zillow. This may be different from what's available on other websites or public sources.
