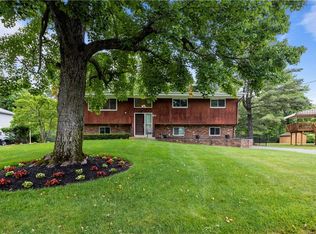Sold for $1,299,000
$1,299,000
21 Brockton Road, Spring Valley, NY 10977
4beds
2,420sqft
Single Family Residence, Residential
Built in 1963
0.37 Acres Lot
$1,324,000 Zestimate®
$537/sqft
$4,087 Estimated rent
Home value
$1,324,000
$1.22M - $1.43M
$4,087/mo
Zestimate® history
Loading...
Owner options
Explore your selling options
What's special
Welcome to this meticulously updated Bilevel that offers comfort, space, and quality upgrades throughout. This sun filled home features 4 spacious bedrooms and 3 full bathrooms, with cathedral ceilings and beautiful hardwood floors enhancing the inviting atmosphere. The heart of the home is a designer kitchen with stainless steel appliances, double sinks, two dishwashers, and two microwaves, all illuminated by skylights and spotlights. The open dining area leads to a large double tiered deck with a custom awning perfect for relaxing or entertaining. The lower level includes a generous family room/playroom, an additional bedroom, and an updated full bath, with access to a level backyard and patio ideal for outdoor enjoyment. Additional highlights include a front-yard underground sprinkler system, whole-house intercom, water softener, and upgraded 200-amp electric service, 2 car garage. Making this home a true must see.
Zillow last checked: 8 hours ago
Listing updated: November 12, 2025 at 07:39am
Listed by:
Hedva Y Dahan 845-323-0383,
Q Home Sales 845-357-4663
Bought with:
Hedva Y Dahan, 10301208053
Q Home Sales
Source: OneKey® MLS,MLS#: 885091
Facts & features
Interior
Bedrooms & bathrooms
- Bedrooms: 4
- Bathrooms: 3
- Full bathrooms: 3
Primary bedroom
- Level: First
Bedroom 2
- Level: First
Bedroom 3
- Level: First
Bedroom 4
- Level: Lower
Primary bathroom
- Level: First
Bathroom 2
- Level: First
Bathroom 3
- Level: Lower
Dining room
- Level: First
Kitchen
- Level: First
Laundry
- Level: Lower
Living room
- Level: First
Heating
- Has Heating (Unspecified Type)
Cooling
- Central Air
Appliances
- Included: Cooktop, Dishwasher, Dryer, Microwave, Refrigerator, Stainless Steel Appliance(s), Washer
- Laundry: Gas Dryer Hookup
Features
- Eat-in Kitchen
- Flooring: Hardwood
- Basement: Finished
- Attic: None
- Has fireplace: No
Interior area
- Total structure area: 2,420
- Total interior livable area: 2,420 sqft
Property
Parking
- Total spaces: 2
- Parking features: Driveway
- Garage spaces: 2
- Has uncovered spaces: Yes
Lot
- Size: 0.37 Acres
Details
- Parcel number: 39261305000500010230000000
- Special conditions: None
Construction
Type & style
- Home type: SingleFamily
- Property subtype: Single Family Residence, Residential
Condition
- Year built: 1963
Utilities & green energy
- Sewer: Public Sewer
- Water: Public
- Utilities for property: Cable Connected, Electricity Connected
Community & neighborhood
Location
- Region: Spring Valley
Other
Other facts
- Listing agreement: Exclusive Right To Sell
Price history
| Date | Event | Price |
|---|---|---|
| 11/12/2025 | Sold | $1,299,000$537/sqft |
Source: | ||
| 8/15/2025 | Pending sale | $1,299,000$537/sqft |
Source: | ||
| 7/15/2025 | Price change | $1,299,000+1.6%$537/sqft |
Source: | ||
| 7/8/2025 | Listed for sale | $1,279,000+128.4%$529/sqft |
Source: | ||
| 8/22/2007 | Sold | $560,000+22%$231/sqft |
Source: Public Record Report a problem | ||
Public tax history
| Year | Property taxes | Tax assessment |
|---|---|---|
| 2024 | -- | $53,100 |
| 2023 | -- | $53,100 |
| 2022 | -- | $53,100 |
Find assessor info on the county website
Neighborhood: New Hempstead
Nearby schools
GreatSchools rating
- NAEast Ramapo Early Childhood CenterGrades: K-2Distance: 0.4 mi
- 3/10Pomona Middle SchoolGrades: 7-8Distance: 2.1 mi
- 3/10Ramapo High SchoolGrades: 9-12Distance: 0.3 mi
Schools provided by the listing agent
- Elementary: East Ramapo Early Chld Ctr At Kakiat
- Middle: Pomona Middle School
- High: Ramapo High School
Source: OneKey® MLS. This data may not be complete. We recommend contacting the local school district to confirm school assignments for this home.
Get a cash offer in 3 minutes
Find out how much your home could sell for in as little as 3 minutes with a no-obligation cash offer.
Estimated market value$1,324,000
Get a cash offer in 3 minutes
Find out how much your home could sell for in as little as 3 minutes with a no-obligation cash offer.
Estimated market value
$1,324,000
