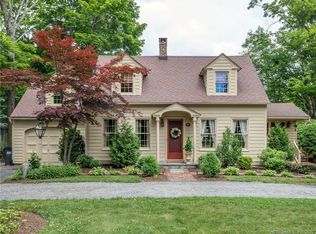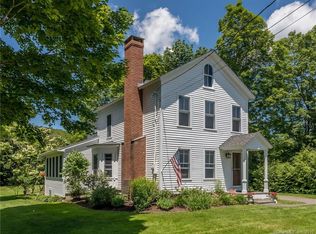Sold for $575,000 on 11/07/25
$575,000
21 Camp Dutton Road, Litchfield, CT 06759
3beds
1,448sqft
Single Family Residence
Built in 1846
1 Acres Lot
$579,400 Zestimate®
$397/sqft
$3,650 Estimated rent
Home value
$579,400
$469,000 - $718,000
$3,650/mo
Zestimate® history
Loading...
Owner options
Explore your selling options
What's special
TWO tasteful dwellings comprise this fabulous compound and the possibilities are ENDLESS. JEWEL BOX renovated main house includes combined dining and living space, office, beautifully appointed kitchen, three bedrooms, two full baths and bonus room on lower level with walk out to patio. Hardwood floors throughout, modern bath fittings, chic wallpaper, recessed lighting and central air. AUXILIARY structure includes 750 sq. ft. of finished space with skylights, woodstove, storage, half-bath, private extra room with sink/wet bar, hardwood flooring. 750 sq. ft. of unfinished space in lower level currently used as gym and workshop. Propane heating system and central air. PROPERTY overlooks BANTAM RIVER with sweeping lawn, flat area for play or gardens. Professionally landscaped, pea stone. WALK or drive - one mile to Litchfield Green for restaurants, shopping, events. Arethusa Farm, White Memorial, White Fields and Litchfield Country Club all nearby. VERY RARE FIND. New septic for both dwellings installed in 2013.
Zillow last checked: 8 hours ago
Listing updated: November 10, 2025 at 07:28am
Listed by:
Jessica Travelstead (860)459-5592,
W. Raveis Lifestyles Realty 860-868-0511
Bought with:
Jessica Travelstead, RES.0789217
W. Raveis Lifestyles Realty
Source: Smart MLS,MLS#: 24129404
Facts & features
Interior
Bedrooms & bathrooms
- Bedrooms: 3
- Bathrooms: 2
- Full bathrooms: 2
Primary bedroom
- Features: Walk-In Closet(s), Hardwood Floor
- Level: Upper
Bedroom
- Features: Hardwood Floor
- Level: Upper
Bedroom
- Features: Hardwood Floor
- Level: Upper
Kitchen
- Features: Breakfast Bar, Eating Space, Hardwood Floor
- Level: Main
Living room
- Features: Hardwood Floor
- Level: Main
Office
- Features: Hardwood Floor
- Level: Main
Rec play room
- Features: Patio/Terrace, Concrete Floor
- Level: Lower
Heating
- Forced Air, Oil
Cooling
- Central Air
Appliances
- Included: Gas Range, Refrigerator, Freezer, Dishwasher, Washer, Dryer, Electric Water Heater, Water Heater
- Laundry: Main Level
Features
- Wired for Data
- Basement: Full,Storage Space,Interior Entry,Partially Finished,Walk-Out Access,Concrete
- Attic: Access Via Hatch
- Has fireplace: No
Interior area
- Total structure area: 1,448
- Total interior livable area: 1,448 sqft
- Finished area above ground: 1,448
- Finished area below ground: 0
Property
Parking
- Parking features: None
Features
- Patio & porch: Wrap Around, Porch, Patio
- Exterior features: Outdoor Grill, Fruit Trees, Garden
- Has view: Yes
- View description: Water
- Has water view: Yes
- Water view: Water
- Waterfront features: Waterfront, River Front, Walk to Water, Access
Lot
- Size: 1 Acres
- Features: Sloped, Cleared
Details
- Additional structures: Guest House
- Parcel number: 818046
- Zoning: RR
Construction
Type & style
- Home type: SingleFamily
- Architectural style: Colonial
- Property subtype: Single Family Residence
Materials
- Stucco
- Foundation: Concrete Perimeter
- Roof: Asphalt
Condition
- New construction: No
- Year built: 1846
Utilities & green energy
- Sewer: Septic Tank
- Water: Public
Community & neighborhood
Community
- Community features: Golf, Health Club, Lake, Library, Medical Facilities, Playground, Private School(s)
Location
- Region: Litchfield
Price history
| Date | Event | Price |
|---|---|---|
| 11/7/2025 | Sold | $575,000+4.6%$397/sqft |
Source: | ||
| 10/1/2025 | Pending sale | $549,900$380/sqft |
Source: | ||
| 9/25/2025 | Listed for sale | $549,900+69.2%$380/sqft |
Source: | ||
| 5/1/2017 | Sold | $325,000+20.4%$224/sqft |
Source: | ||
| 4/23/2007 | Sold | $270,000$186/sqft |
Source: Public Record Report a problem | ||
Public tax history
| Year | Property taxes | Tax assessment |
|---|---|---|
| 2025 | $7,092 +8.1% | $354,600 |
| 2024 | $6,560 +5% | $354,600 +51.5% |
| 2023 | $6,249 -0.4% | $234,040 |
Find assessor info on the county website
Neighborhood: 06759
Nearby schools
GreatSchools rating
- 7/10Center SchoolGrades: PK-3Distance: 1.2 mi
- 6/10Litchfield Middle SchoolGrades: 7-8Distance: 1.5 mi
- 10/10Litchfield High SchoolGrades: 9-12Distance: 1.5 mi
Schools provided by the listing agent
- Elementary: Litchfield Center School
- Middle: Plumb Hill,Litchfield Intermediate School
- High: Lakeview High School
Source: Smart MLS. This data may not be complete. We recommend contacting the local school district to confirm school assignments for this home.

Get pre-qualified for a loan
At Zillow Home Loans, we can pre-qualify you in as little as 5 minutes with no impact to your credit score.An equal housing lender. NMLS #10287.
Sell for more on Zillow
Get a free Zillow Showcase℠ listing and you could sell for .
$579,400
2% more+ $11,588
With Zillow Showcase(estimated)
$590,988
