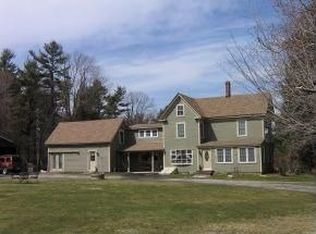Closed
Listed by:
Jane White,
BHHS Verani Londonderry Cell:603-361-1538
Bought with: Coldwell Banker Realty Haverhill MA
$630,000
21 Chase Road, Sandown, NH 03873
3beds
2,473sqft
Single Family Residence
Built in 1978
5.07 Acres Lot
$629,900 Zestimate®
$255/sqft
$3,540 Estimated rent
Home value
$629,900
$586,000 - $674,000
$3,540/mo
Zestimate® history
Loading...
Owner options
Explore your selling options
What's special
Welcome to bucolic Sandown, NH. Set well back from the road on your own 5.07 acres enjoy the peace and quiet of this unspoiled countryside. So much potential for your forever home. Gardens that will greet you every spring, a beautiful setting for the oversized cape. Well loved by this family since built in 1978, you will find that the potential is endless. Ride the supplied lawn mower in the spring/summer/fall, and attach the snowblower/plow for the Winter. Propane hot water heater. This home has two woodburning stoves that will keep you warm and toasty all winter. Let your imagination run wild with this diamond in the rough. Don't let this one get away..... "OFFERS WILL BE PRESENTED TO SELLER AS THEY ARE RECEIVED"
Zillow last checked: 8 hours ago
Listing updated: October 30, 2025 at 10:54am
Listed by:
Jane White,
BHHS Verani Londonderry Cell:603-361-1538
Bought with:
Dolly Chasse
Coldwell Banker Realty Haverhill MA
Source: PrimeMLS,MLS#: 5057332
Facts & features
Interior
Bedrooms & bathrooms
- Bedrooms: 3
- Bathrooms: 2
- Full bathrooms: 1
- 1/2 bathrooms: 1
Heating
- Oil, Forced Air
Cooling
- None
Appliances
- Included: Dishwasher, Refrigerator, Electric Stove, Vented Exhaust Fan
- Laundry: Laundry Hook-ups, 1st Floor Laundry
Features
- Central Vacuum, Natural Light
- Flooring: Carpet, Hardwood
- Basement: Concrete Floor,Partially Finished,Walkout,Walk-Out Access
- Attic: Walk-up
Interior area
- Total structure area: 3,952
- Total interior livable area: 2,473 sqft
- Finished area above ground: 2,025
- Finished area below ground: 448
Property
Parking
- Total spaces: 2
- Parking features: Paved, Auto Open, Storage Above, Driveway, Garage, Parking Spaces 1 - 10, Attached
- Garage spaces: 2
- Has uncovered spaces: Yes
Features
- Levels: 1.75
- Stories: 1
- Exterior features: Shed
- Frontage length: Road frontage: 206
Lot
- Size: 5.07 Acres
- Features: Country Setting, Wooded, Rural
Details
- Parcel number: SDWNM0005B0019L1
- Zoning description: residential
Construction
Type & style
- Home type: SingleFamily
- Architectural style: Cape
- Property subtype: Single Family Residence
Materials
- Vinyl Siding
- Foundation: Concrete
- Roof: Asphalt Shingle
Condition
- New construction: No
- Year built: 1978
Utilities & green energy
- Electric: 200+ Amp Service
- Sewer: Concrete, Holding Tank, Leach Field, On-Site Septic Exists, Private Sewer, Septic Tank
- Utilities for property: Cable Available, Propane, Phone Available
Community & neighborhood
Location
- Region: Sandown
Other
Other facts
- Road surface type: Paved
Price history
| Date | Event | Price |
|---|---|---|
| 10/30/2025 | Sold | $630,000+0.8%$255/sqft |
Source: | ||
| 8/27/2025 | Contingent | $625,000$253/sqft |
Source: | ||
| 8/20/2025 | Listed for sale | $625,000$253/sqft |
Source: | ||
Public tax history
| Year | Property taxes | Tax assessment |
|---|---|---|
| 2024 | $8,787 -15.2% | $495,900 |
| 2023 | $10,364 +19.2% | $495,900 +61.7% |
| 2022 | $8,698 +2.7% | $306,600 +0.1% |
Find assessor info on the county website
Neighborhood: 03873
Nearby schools
GreatSchools rating
- NASandown Central SchoolGrades: PK-KDistance: 1.4 mi
- 5/10Timberlane Regional Middle SchoolGrades: 6-8Distance: 7 mi
- 5/10Timberlane Regional High SchoolGrades: 9-12Distance: 7.2 mi
Schools provided by the listing agent
- Elementary: Sandown North Elem Sch
- High: Timberlane Regional High Sch
- District: Timberlane Regional
Source: PrimeMLS. This data may not be complete. We recommend contacting the local school district to confirm school assignments for this home.
Get a cash offer in 3 minutes
Find out how much your home could sell for in as little as 3 minutes with a no-obligation cash offer.
Estimated market value$629,900
Get a cash offer in 3 minutes
Find out how much your home could sell for in as little as 3 minutes with a no-obligation cash offer.
Estimated market value
$629,900
