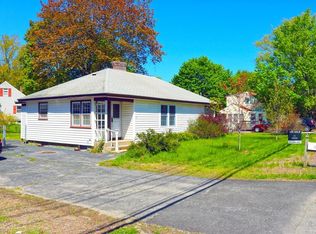North Billerica Cape offers a special opportunity for first time buyers or anyone looking to downsize! It sits at the edge of a great neighborhood & there is so much here at a great price point! Incredibly well-maintained by proud, meticulous long-term owners. Bring your decorative touches to a home that has many updates to major components: roof shingles 2017, Weil McLain boiler 2016, AC condenser 2011. Recent vinyl siding, composite deck, & flooring. Spacious kitchen with updated cabinets has plenty of room for table & eating area and is partially open to the fire-placed living room. Hardwood floor under the living room carpet. Flexible layout with 3-4 good-sized bedrooms. This home is positioned nicely on a corner lot giving it a great back & side yard. The basement family room has a walk-out to the spacious yard. Sprinkler system with separate meter keeps the lawn lush & green. Relax on the large deck or the enclosed 3 season breezeway. Mins to Rts 3 & 495.
This property is off market, which means it's not currently listed for sale or rent on Zillow. This may be different from what's available on other websites or public sources.
