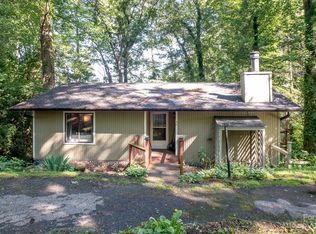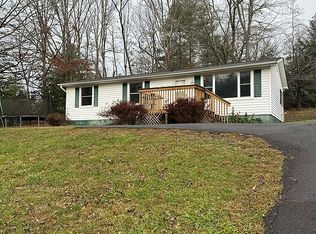Closed
$370,000
21 Cherry Ridge Rd, Pisgah Forest, NC 28768
3beds
1,668sqft
Single Family Residence
Built in 1974
0.38 Acres Lot
$428,500 Zestimate®
$222/sqft
$2,443 Estimated rent
Home value
$428,500
$403,000 - $454,000
$2,443/mo
Zestimate® history
Loading...
Owner options
Explore your selling options
What's special
Major $20,000 price reduction, don't miss out! Watch the foliage change as you enjoy the views of the community common area from your deck or firepit. One level living in Knob Creek, on a cul-de-sac street, located close to the entrance for easy access and just a quick trip to Brevard and the Greenville Highway. Features include a 2-1/2 car garage, part of which was used as a woodworking shop and a newer roof (2018). A lower level unfinished workshop is also included. An open floor plan with a free standing wood stove to keep you warm, bamboo flooring and a bonus room for any kind of office or hobby/craft need. Water feature, newly painted exterior and interior and updated primary bath and a large laundry area has many uses along with plenty of attic storage. This will be your very comfortable sylvan retreat. Investors: rentals allowed!
The valley views of the mountains from the drive along Wilson Road are some of the best around.
Zillow last checked: 8 hours ago
Listing updated: January 26, 2023 at 11:23am
Listing Provided by:
Marty Sullivan marty@lookingglassrealty.com,
Allen Tate/Beverly-Hanks Hendersonville
Bought with:
Margaret Roy
Allen Tate/Beverly-Hanks Hendersonville
Source: Canopy MLS as distributed by MLS GRID,MLS#: 3911395
Facts & features
Interior
Bedrooms & bathrooms
- Bedrooms: 3
- Bathrooms: 2
- Full bathrooms: 2
- Main level bedrooms: 3
Primary bedroom
- Level: Main
Bedroom s
- Level: Main
Bathroom full
- Level: Main
Bonus room
- Level: Main
Dining room
- Level: Main
Kitchen
- Level: Main
Laundry
- Level: Main
Living room
- Level: Main
Other
- Level: Main
Workshop
- Level: Lower
Heating
- Heat Pump, Wood Stove
Cooling
- Heat Pump
Appliances
- Included: Dishwasher, Dryer, Electric Range, Electric Water Heater, Microwave, Refrigerator, Washer
- Laundry: Main Level
Features
- Open Floorplan, Pantry
- Flooring: Bamboo, Slate, Tile, Vinyl
- Windows: Storm Window(s)
- Fireplace features: Fire Pit, Wood Burning Stove
Interior area
- Total structure area: 1,668
- Total interior livable area: 1,668 sqft
- Finished area above ground: 1,668
- Finished area below ground: 0
Property
Parking
- Total spaces: 2
- Parking features: Driveway, Detached Garage, Garage Shop, Garage on Main Level
- Garage spaces: 2
- Has uncovered spaces: Yes
Features
- Levels: One
- Stories: 1
- Patio & porch: Deck
- Exterior features: Fire Pit
Lot
- Size: 0.38 Acres
- Features: Corner Lot, Sloped
Details
- Parcel number: 8595464045000
- Zoning: NONE
- Special conditions: Standard
Construction
Type & style
- Home type: SingleFamily
- Architectural style: Ranch
- Property subtype: Single Family Residence
Materials
- Wood
- Foundation: Other - See Remarks
- Roof: Shingle
Condition
- New construction: No
- Year built: 1974
Utilities & green energy
- Sewer: Septic Installed
- Water: Community Well
Community & neighborhood
Community
- Community features: Picnic Area, Playground, Pond
Location
- Region: Pisgah Forest
- Subdivision: Knob Creek
HOA & financial
HOA
- Has HOA: Yes
- HOA fee: $600 annually
Other
Other facts
- Listing terms: Cash,Conventional
- Road surface type: Gravel, Paved
Price history
| Date | Event | Price |
|---|---|---|
| 1/26/2023 | Sold | $370,000+0%$222/sqft |
Source: | ||
| 12/30/2022 | Pending sale | $369,900$222/sqft |
Source: Beverly-Hanks & Associates, Inc. #3911395 Report a problem | ||
| 12/15/2022 | Listed for sale | $369,900$222/sqft |
Source: | ||
| 12/4/2022 | Pending sale | $369,900$222/sqft |
Source: Beverly-Hanks & Associates, Inc. #3911395 Report a problem | ||
| 12/4/2022 | Contingent | $369,900$222/sqft |
Source: | ||
Public tax history
| Year | Property taxes | Tax assessment |
|---|---|---|
| 2024 | $1,363 | $207,040 |
| 2023 | $1,363 | $207,040 |
| 2022 | $1,363 +0.8% | $207,040 |
Find assessor info on the county website
Neighborhood: 28768
Nearby schools
GreatSchools rating
- 4/10Brevard ElementaryGrades: PK-5Distance: 1.2 mi
- 8/10Brevard MiddleGrades: 6-8Distance: 2.3 mi
- 9/10Brevard High SchoolGrades: 9-12Distance: 1.8 mi
Schools provided by the listing agent
- Elementary: Brevard
- Middle: Brevard
- High: Brevard
Source: Canopy MLS as distributed by MLS GRID. This data may not be complete. We recommend contacting the local school district to confirm school assignments for this home.

Get pre-qualified for a loan
At Zillow Home Loans, we can pre-qualify you in as little as 5 minutes with no impact to your credit score.An equal housing lender. NMLS #10287.

