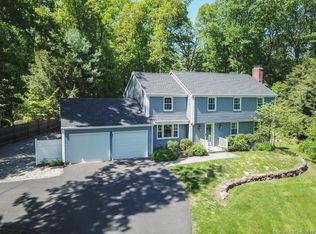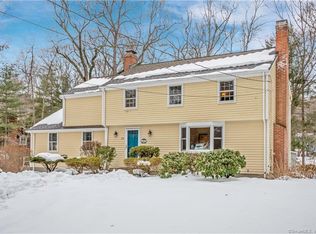Sold for $566,000 on 06/14/24
$566,000
21 Crestwood Road, Simsbury, CT 06070
4beds
2,796sqft
Single Family Residence
Built in 1964
0.6 Acres Lot
$625,200 Zestimate®
$202/sqft
$4,237 Estimated rent
Home value
$625,200
$575,000 - $675,000
$4,237/mo
Zestimate® history
Loading...
Owner options
Explore your selling options
What's special
Welcome to 21 Crestwood Rd, your new home! This 4 bedroom 2.5 bath home is a quintessential Simsbury Colonial available for immediate occupancy. Located in a very desirable neighborhood, it is close to the town center, shopping, entertainment and more! It is within walking distance of the schools for this property. The sunken living room with fireplace, spacious dining room with chair rail and built-in china cabinet, and the cozy family room will make you want to make this house your home. 6-panel solid doors throughout. New carpeting in Primary Bedroom, stairs and hallway. Hardwood floors under Primary bedroom carpeting. The kitchen sink overlooks the backyard gardens and the level lot has an installed electric pet fence on the perimeter. Primary bedroom features large closets, full bath and a 2nd fireplace. The walk-up attic is accessible through second bedroom. The home has a full, partially-finished basement with heat. The heating system was converted to gas heat and hi-tech Weil-McLain boiler in 2018. The roof was installed in 2012. This home has been well maintained over the years. The exterior features flowering bushes and gardens that give the home wonderful street appeal. This home offers much potential and is a true diamond in the rough! Don't miss this one as it won't last long. It is easy to show, so book your appointment now!
Zillow last checked: 8 hours ago
Listing updated: October 01, 2024 at 01:00am
Listed by:
Robert Adams 860-573-3273,
Berkshire Hathaway NE Prop. 860-658-1981
Bought with:
Mark J. Graf, RES.0274358
Berkshire Hathaway NE Prop.
Source: Smart MLS,MLS#: 24017116
Facts & features
Interior
Bedrooms & bathrooms
- Bedrooms: 4
- Bathrooms: 3
- Full bathrooms: 2
- 1/2 bathrooms: 1
Primary bedroom
- Features: Fireplace, Full Bath, Wall/Wall Carpet, Hardwood Floor
- Level: Upper
- Area: 304 Square Feet
- Dimensions: 16 x 19
Bedroom
- Features: Wall/Wall Carpet
- Level: Upper
- Area: 176 Square Feet
- Dimensions: 11 x 16
Bedroom
- Features: Wall/Wall Carpet
- Level: Upper
- Area: 121 Square Feet
- Dimensions: 11 x 11
Bedroom
- Features: Wall/Wall Carpet
- Level: Upper
- Area: 165 Square Feet
- Dimensions: 11 x 15
Dining room
- Features: Bay/Bow Window, Built-in Features, Wall/Wall Carpet, Hardwood Floor
- Level: Main
- Area: 144 Square Feet
- Dimensions: 12 x 12
Family room
- Features: Bookcases, Built-in Features, Ceiling Fan(s)
- Level: Main
- Area: 240 Square Feet
- Dimensions: 12 x 20
Kitchen
- Features: Vinyl Floor
- Level: Main
- Area: 96 Square Feet
- Dimensions: 8 x 12
Living room
- Features: Fireplace, Sunken, Wall/Wall Carpet
- Level: Main
- Area: 336 Square Feet
- Dimensions: 16 x 21
Other
- Level: Main
- Area: 144 Square Feet
- Dimensions: 12 x 12
Heating
- Hot Water, Natural Gas
Cooling
- Wall Unit(s)
Appliances
- Included: Oven/Range, Range Hood, Refrigerator, Dishwasher, Disposal, Washer, Dryer, Water Heater
- Laundry: Main Level
Features
- Wired for Data
- Windows: Storm Window(s)
- Basement: Full
- Attic: Walk-up
- Number of fireplaces: 2
Interior area
- Total structure area: 2,796
- Total interior livable area: 2,796 sqft
- Finished area above ground: 2,093
- Finished area below ground: 703
Property
Parking
- Total spaces: 2
- Parking features: Attached, Garage Door Opener
- Attached garage spaces: 2
Lot
- Size: 0.60 Acres
- Features: Few Trees, Level
Details
- Parcel number: 695421
- Zoning: R-25
Construction
Type & style
- Home type: SingleFamily
- Architectural style: Colonial
- Property subtype: Single Family Residence
Materials
- Aluminum Siding
- Foundation: Concrete Perimeter
- Roof: Asphalt
Condition
- New construction: No
- Year built: 1964
Utilities & green energy
- Sewer: Public Sewer
- Water: Public
Green energy
- Energy efficient items: Insulation, Windows
Community & neighborhood
Location
- Region: Simsbury
Price history
| Date | Event | Price |
|---|---|---|
| 6/14/2024 | Sold | $566,000+13.2%$202/sqft |
Source: | ||
| 6/7/2024 | Pending sale | $499,900$179/sqft |
Source: | ||
| 5/20/2024 | Contingent | $499,900$179/sqft |
Source: | ||
| 5/17/2024 | Listed for sale | $499,900+80.1%$179/sqft |
Source: | ||
| 9/22/1988 | Sold | $277,500$99/sqft |
Source: Public Record Report a problem | ||
Public tax history
| Year | Property taxes | Tax assessment |
|---|---|---|
| 2025 | $9,084 +3.7% | $265,930 +1.1% |
| 2024 | $8,760 +4.7% | $262,990 |
| 2023 | $8,368 +1.9% | $262,990 +23.7% |
Find assessor info on the county website
Neighborhood: Simsbury Center
Nearby schools
GreatSchools rating
- 9/10Squadron Line SchoolGrades: PK-6Distance: 0.7 mi
- 7/10Henry James Memorial SchoolGrades: 7-8Distance: 0.6 mi
- 10/10Simsbury High SchoolGrades: 9-12Distance: 1.6 mi
Schools provided by the listing agent
- Elementary: Squadron Line
- Middle: Henry James
- High: Simsbury
Source: Smart MLS. This data may not be complete. We recommend contacting the local school district to confirm school assignments for this home.

Get pre-qualified for a loan
At Zillow Home Loans, we can pre-qualify you in as little as 5 minutes with no impact to your credit score.An equal housing lender. NMLS #10287.
Sell for more on Zillow
Get a free Zillow Showcase℠ listing and you could sell for .
$625,200
2% more+ $12,504
With Zillow Showcase(estimated)
$637,704
