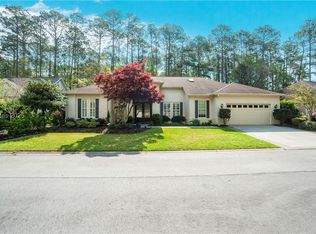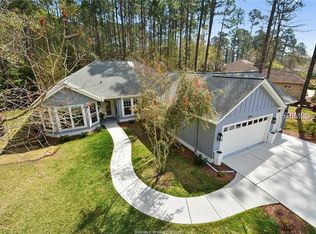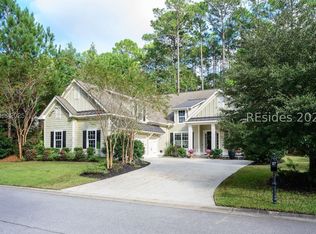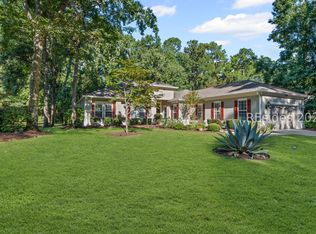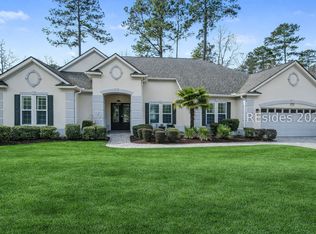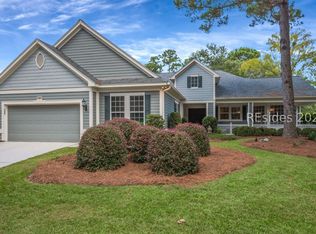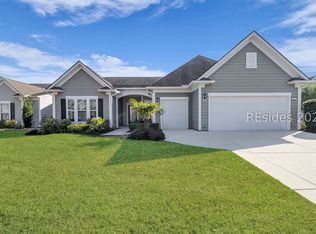MOTIVATED SELLER says any offer will be entertained! This seller is a part-time resident and wishes to sell this lovely Ariele model in beautiful Riverbend with an enormous amount of amenities for low POA/HOA fees making it one of the most desirable communities in Bluffton/HH. 3 bedrooms or 2 plus den/office, 2.5 baths, a large gorgeous Great Rm with windows from floor to ceiling, plus tall ceilings & a formal Dining area, Carolina Rm would be great for a Baby Grand Piano, a pool table, game table or other?. Open to the Kitchen w/eat-in breakfast area & bar. The 2 car Garage has a golf car garage attached or you can use for storage. Wonderful screened Lanai to enjoy outside evenings sipping on your evening aperitif or morning coffee bug free! Overlooking Nature Preserve views. Come enjoy the community Pool & Lodge on the River and enjoy all of the clubs & amenities more than any other community in Bluffton or on Hilton Head Island. This lovely home has just had a price adjustment of $50,000. so that you can do any upgrades or decorating you wish. This is a great LOW price to be able to get into Riverbend where homes are selling for $800,000 up to $2 million. Don't pass up this great opportunity!
For sale
$749,000
21 Cutter Cir, Bluffton, SC 29909
3beds
3,031sqft
Est.:
Single Family Residence
Built in 1999
0.27 Acres Lot
$-- Zestimate®
$247/sqft
$-- HOA
What's special
Overlooking nature preserve viewsTall ceilingsFormal dining area
- 210 days |
- 588 |
- 20 |
Zillow last checked: 8 hours ago
Listing updated: December 15, 2025 at 02:13pm
Listed by:
Rosemary LaRose-Gerken 843-384-3574,
RE/MAX Island Realty (521A)
Source: REsides, Inc.,MLS#: 454527
Tour with a local agent
Facts & features
Interior
Bedrooms & bathrooms
- Bedrooms: 3
- Bathrooms: 3
- Full bathrooms: 2
- 1/2 bathrooms: 1
Primary bedroom
- Level: First
Heating
- Central, Gas
Cooling
- Central Air, Electric
Appliances
- Included: Double Oven, Dryer, Dishwasher, Disposal, Gas Range, Microwave, Refrigerator, Self Cleaning Oven, Washer, Tankless Water Heater
Features
- Attic, Ceiling Fan(s), Fireplace, Handicap Access, Jetted Tub, Main Level Primary, Pull Down Attic Stairs, Smooth Ceilings, Wired for Data, Window Treatments, Entrance Foyer, Eat-in Kitchen, Pantry
- Flooring: Carpet, Tile, Wood
- Windows: Bay Window(s), Insulated Windows, Screens, Window Treatments
Interior area
- Total interior livable area: 3,031 sqft
Property
Parking
- Total spaces: 2
- Parking features: Garage, Two Car Garage, Golf Cart Garage, Oversized
- Garage spaces: 2
Features
- Stories: 1
- Patio & porch: Patio, Porch, Screened
- Exterior features: Enclosed Porch, Handicap Accessible, Sprinkler/Irrigation, Paved Driveway, Patio, Rain Gutters, Storm/Security Shutters
- Pool features: Gas Heat, Heated, Lap, Community
- Has view: Yes
- View description: Landscaped, Trees/Woods
- Water view: Landscaped,Trees/Woods
Lot
- Size: 0.27 Acres
- Features: 1/4 to 1/2 Acre Lot
Details
- Parcel number: R60001300000890000
- Special conditions: None
Construction
Type & style
- Home type: SingleFamily
- Architectural style: One Story
- Property subtype: Single Family Residence
Materials
- Composite Siding
- Roof: Asphalt
Condition
- Year built: 1999
Details
- Builder model: Ariele
Utilities & green energy
- Water: Public
Green energy
- Energy efficient items: Radiant Attic Barrier, Water Heater
Community & HOA
Community
- Security: Smoke Detector(s)
- Senior community: Yes
- Subdivision: Riverbend
HOA
- Amenities included: Clubhouse, Dock, Dog Park, Fitness Center, Gas, Golf Course, Barbecue, Pickleball, Pool, Restaurant, Guard, Trail(s)
Location
- Region: Bluffton
Financial & listing details
- Price per square foot: $247/sqft
- Tax assessed value: $683,200
- Annual tax amount: $136
- Date on market: 6/28/2025
- Listing terms: Cash,Conventional,1031 Exchange
Estimated market value
Not available
Estimated sales range
Not available
Not available
Price history
Price history
| Date | Event | Price |
|---|---|---|
| 8/27/2025 | Price change | $749,000-6.4%$247/sqft |
Source: | ||
| 6/28/2025 | Listed for sale | $799,900+11.9%$264/sqft |
Source: | ||
| 9/6/2024 | Sold | $715,000-0.6%$236/sqft |
Source: | ||
| 7/12/2024 | Pending sale | $719,000$237/sqft |
Source: | ||
| 7/10/2024 | Price change | $719,000-4.1%$237/sqft |
Source: | ||
Public tax history
Public tax history
| Year | Property taxes | Tax assessment |
|---|---|---|
| 2023 | $136 -98% | $20,510 +15% |
| 2022 | $6,925 +5010.5% | $17,840 |
| 2021 | $136 | $17,840 |
Find assessor info on the county website
BuyAbility℠ payment
Est. payment
$4,118/mo
Principal & interest
$3569
Property taxes
$287
Home insurance
$262
Climate risks
Neighborhood: 29909
Nearby schools
GreatSchools rating
- 9/10Okatie Elementary SchoolGrades: PK-5Distance: 1.1 mi
- 6/10Bluffton Middle SchoolGrades: 6-8Distance: 5 mi
- 9/10May River HighGrades: 9-12Distance: 6.5 mi
