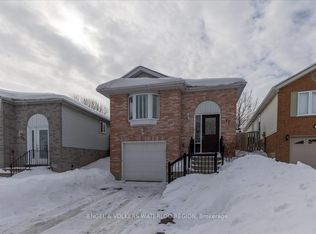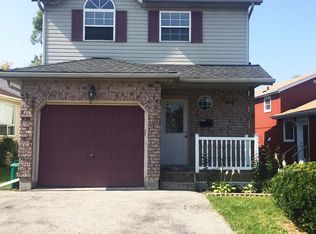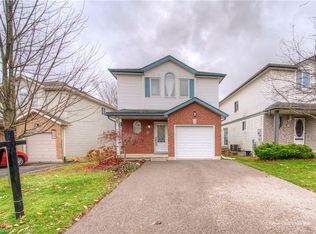Sold for $695,000
C$695,000
21 Dawn Ridge Dr, Kitchener, ON N2N 3J7
3beds
1,282sqft
Single Family Residence, Residential
Built in 1996
4,120.43 Square Feet Lot
$-- Zestimate®
C$542/sqft
C$2,397 Estimated rent
Home value
Not available
Estimated sales range
Not available
$2,397/mo
Loading...
Owner options
Explore your selling options
What's special
This beautifully updated, carpet-free home offers turn-key living in a quiet, family-friendly neighborhood. From the inviting interlocking driveway and wide covered front porch to the modern interior finishes, every detail has been thoughtfully upgraded. The bright new kitchen features quartz countertops and stainless appliances, while the updated bathrooms, fresh paint and new flooring on all three levels create a clean, stylish atmosphere. Enjoy three spacious bedrooms, including two walk-in closets, and a finished basement with a large rec room plus a versatile storage room or workshop. Step outside to a generous entertainment-sized deck that overlooks a deep backyard—perfect for summer gatherings. Additional highlights include a new furnace, new appliances and new garage door. All this in an unbeatable location just steps from French immersion and Catholic schools, transit, trails, parks and scenic ponds, and minutes to all amenities at The Boardwalk plus the expressway.
Zillow last checked: 8 hours ago
Listing updated: August 20, 2025 at 10:12pm
Listed by:
Devin Hulett, Salesperson,
Home and Property Real Estate Ltd.
Source: ITSO,MLS®#: 40738851Originating MLS®#: Cornerstone Association of REALTORS®
Facts & features
Interior
Bedrooms & bathrooms
- Bedrooms: 3
- Bathrooms: 2
- Full bathrooms: 1
- 1/2 bathrooms: 1
- Main level bathrooms: 1
Other
- Description: Walk-in closet
- Level: Second
Bedroom
- Description: Walk-in closet
- Level: Second
Bedroom
- Level: Second
Bathroom
- Features: 2-Piece
- Level: Main
Bathroom
- Features: 4-Piece
- Level: Second
Other
- Level: Basement
Eat in kitchen
- Level: Main
Laundry
- Description: Laundry + utility room
- Level: Basement
Living room
- Level: Main
Recreation room
- Level: Basement
Storage
- Level: Lower
Heating
- Forced Air, Natural Gas
Cooling
- Central Air
Appliances
- Included: Water Softener, Dishwasher, Dryer, Range Hood, Refrigerator, Stove, Washer
- Laundry: In Basement
Features
- Auto Garage Door Remote(s), Built-In Appliances, Central Vacuum Roughed-in
- Basement: Full,Finished,Sump Pump
- Has fireplace: No
Interior area
- Total structure area: 1,828
- Total interior livable area: 1,282 sqft
- Finished area above ground: 1,282
- Finished area below ground: 546
Property
Parking
- Total spaces: 3
- Parking features: Attached Garage, Garage Door Opener, Interlock, Private Drive Double Wide
- Attached garage spaces: 1
- Uncovered spaces: 2
Features
- Patio & porch: Deck, Porch
- Frontage type: East
- Frontage length: 32.57
Lot
- Size: 4,120 sqft
- Dimensions: 32.57 x 126.51
- Features: Urban, Hospital, Library, Playground Nearby, Public Transit, Quiet Area, Rec./Community Centre, Schools, Shopping Nearby
Details
- Parcel number: 226980078
- Zoning: R2B
Construction
Type & style
- Home type: SingleFamily
- Architectural style: Two Story
- Property subtype: Single Family Residence, Residential
Materials
- Brick Veneer, Vinyl Siding
- Foundation: Poured Concrete
- Roof: Asphalt Shing
Condition
- 16-30 Years
- New construction: No
- Year built: 1996
Utilities & green energy
- Sewer: Sewer (Municipal)
- Water: Municipal
Community & neighborhood
Location
- Region: Kitchener
Price history
| Date | Event | Price |
|---|---|---|
| 8/21/2025 | Sold | C$695,000C$542/sqft |
Source: ITSO #40738851 Report a problem | ||
Public tax history
Tax history is unavailable.
Neighborhood: Highland West
Nearby schools
GreatSchools rating
No schools nearby
We couldn't find any schools near this home.


