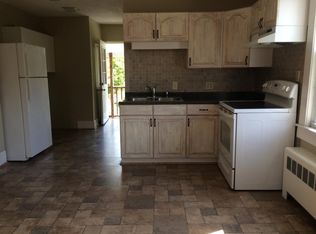Sold for $310,000
$310,000
21 Day Avenue, Suffield, CT 06078
4beds
1,771sqft
Single Family Residence
Built in 1872
5,662.8 Square Feet Lot
$330,100 Zestimate®
$175/sqft
$3,213 Estimated rent
Home value
$330,100
$300,000 - $363,000
$3,213/mo
Zestimate® history
Loading...
Owner options
Explore your selling options
What's special
Welcome to your ideal family home, perfectly situated off the Suffield green on a peaceful cul-de-sac. This spacious residence boasts four generous bedrooms, two of which feature versatile flex rooms-perfect for a home office, playroom, or study space. The layout offers an abundance of natural light and room to grow, making it perfect for both relaxation and entertaining. With two and a half baths, morning routines are a breeze, and the overall design invites vision and personalization. With a little care and creativity, its vast potential is ready to be unlocked and brought to life by your imagination. Enjoy the unique opportunity of living in a serene environment, with all the amenities of a prestigious campus at your doorstep. Located close to shopping, the library, and more! Your dream home awaits!
Zillow last checked: 8 hours ago
Listing updated: November 22, 2024 at 08:59am
Listed by:
Tracie Dagostino 413-575-2801,
NRG Real Estate Services, Inc. 413-567-2100
Bought with:
Taylor Guminiak
Realty One Group Cutting Edge
Source: Smart MLS,MLS#: 24049644
Facts & features
Interior
Bedrooms & bathrooms
- Bedrooms: 4
- Bathrooms: 3
- Full bathrooms: 2
- 1/2 bathrooms: 1
Primary bedroom
- Level: Main
- Area: 150 Square Feet
- Dimensions: 10 x 15
Bedroom
- Features: Hardwood Floor
- Level: Main
- Area: 196 Square Feet
- Dimensions: 14 x 14
Bedroom
- Features: Ceiling Fan(s), Hardwood Floor
- Level: Upper
- Area: 126 Square Feet
- Dimensions: 14 x 9
Bedroom
- Features: Ceiling Fan(s), Hardwood Floor
- Level: Upper
- Area: 196 Square Feet
- Dimensions: 14 x 14
Bathroom
- Features: Tile Floor
- Level: Upper
- Area: 60 Square Feet
- Dimensions: 6 x 10
Bathroom
- Features: Tile Floor
- Level: Main
- Area: 54 Square Feet
- Dimensions: 6 x 9
Bathroom
- Level: Main
- Area: 56 Square Feet
- Dimensions: 8 x 7
Dining room
- Features: Wall/Wall Carpet
- Level: Main
- Area: 132 Square Feet
- Dimensions: 11 x 12
Family room
- Features: Bay/Bow Window, Fireplace, Hardwood Floor
- Level: Main
- Area: 224 Square Feet
- Dimensions: 16 x 14
Kitchen
- Features: Dining Area, Hardwood Floor
- Level: Main
- Area: 192 Square Feet
- Dimensions: 16 x 12
Other
- Features: Hardwood Floor
- Level: Main
- Area: 144 Square Feet
- Dimensions: 12 x 12
Study
- Features: Hardwood Floor
- Level: Upper
- Area: 144 Square Feet
- Dimensions: 12 x 12
Heating
- Forced Air, Oil
Cooling
- None
Appliances
- Included: Oven/Range, Dishwasher, Electric Water Heater
- Laundry: Main Level
Features
- Basement: Crawl Space,Partial
- Attic: Access Via Hatch
- Number of fireplaces: 1
Interior area
- Total structure area: 1,771
- Total interior livable area: 1,771 sqft
- Finished area above ground: 1,771
Property
Parking
- Total spaces: 2
- Parking features: Attached, Driveway, Paved, Private
- Attached garage spaces: 1
- Has uncovered spaces: Yes
Lot
- Size: 5,662 sqft
- Features: Few Trees, Cul-De-Sac
Details
- Parcel number: 736122
- Zoning: R25
Construction
Type & style
- Home type: SingleFamily
- Architectural style: Antique
- Property subtype: Single Family Residence
Materials
- Clapboard, Wood Siding
- Foundation: Brick/Mortar
- Roof: Asphalt
Condition
- New construction: No
- Year built: 1872
Utilities & green energy
- Sewer: Public Sewer
- Water: Public
Community & neighborhood
Location
- Region: Suffield
Price history
| Date | Event | Price |
|---|---|---|
| 11/21/2024 | Sold | $310,000-4.6%$175/sqft |
Source: | ||
| 9/27/2024 | Listed for sale | $325,000+28.1%$184/sqft |
Source: | ||
| 5/18/2007 | Sold | $253,750$143/sqft |
Source: | ||
Public tax history
| Year | Property taxes | Tax assessment |
|---|---|---|
| 2025 | $5,334 +3.5% | $227,850 |
| 2024 | $5,156 +18.6% | $227,850 +49.9% |
| 2023 | $4,348 | $151,970 |
Find assessor info on the county website
Neighborhood: Suffield Depot
Nearby schools
GreatSchools rating
- 7/10Mcalister Intermediate SchoolGrades: 3-5Distance: 0.7 mi
- 7/10Suffield Middle SchoolGrades: 6-8Distance: 0.7 mi
- 10/10Suffield High SchoolGrades: 9-12Distance: 2.2 mi
Get pre-qualified for a loan
At Zillow Home Loans, we can pre-qualify you in as little as 5 minutes with no impact to your credit score.An equal housing lender. NMLS #10287.
Sell for more on Zillow
Get a Zillow Showcase℠ listing at no additional cost and you could sell for .
$330,100
2% more+$6,602
With Zillow Showcase(estimated)$336,702
