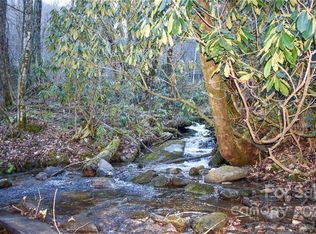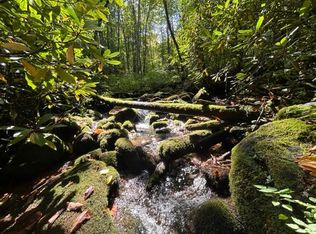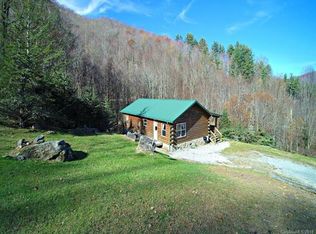It is rare to find a cabin that has both a rushing mountain stream and a beautiful mountain view. The rustic and charming wood interior throughout this cabin makes the inside just as amazing as the outside view. This home features open living area with vaulted tongue & groove wood ceiling and hardwood floors. This cabin is what everyone is looking for. Currently used as a successful vacation rental.
This property is off market, which means it's not currently listed for sale or rent on Zillow. This may be different from what's available on other websites or public sources.


