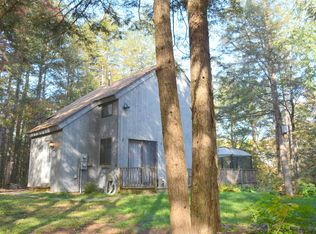Closed
Listed by:
Sarah A Carter,
BHHS Verani Upper Valley Phone:603-443-0380
Bought with: Vanessa Stone Real Estate
$425,000
21 Deer Run Road, Enfield, NH 03748
3beds
1,700sqft
Ranch
Built in 1978
1.8 Acres Lot
$434,500 Zestimate®
$250/sqft
$2,464 Estimated rent
Home value
$434,500
$378,000 - $495,000
$2,464/mo
Zestimate® history
Loading...
Owner options
Explore your selling options
What's special
A well-maintained and thoughtfully updated ranch home in Enfield, NH. Ideal for anyone looking for single-level living. Located just minutes from Exit 16 and I-89, it offers both convenience and tranquility. The 1.8 acre lot provides ample space for gardening, pets, and other outdoor activities. Inside, you'll find new flooring throughout; a fully updated kitchen with new countertops, cabinets, cookstove, and dishwasher; and an electric fireplace in the primary bedroom. On the exterior, a 12' x 24' deck was added in 2023, perfect for outdoor entertaining or relaxing. Easy commute to Lebanon, Hanover, and New London. Open House: CANCELED. Please note, septic system is state-approved as a 2 bedroom design.
Zillow last checked: 8 hours ago
Listing updated: April 28, 2025 at 05:18am
Listed by:
Sarah A Carter,
BHHS Verani Upper Valley Phone:603-443-0380
Bought with:
Nicole Garcia
Vanessa Stone Real Estate
Source: PrimeMLS,MLS#: 5028897
Facts & features
Interior
Bedrooms & bathrooms
- Bedrooms: 3
- Bathrooms: 1
- Full bathrooms: 1
Heating
- Direct Vent, Hot Water, Mini Split
Cooling
- Mini Split
Appliances
- Included: Dishwasher, Electric Range, Refrigerator
Features
- Flooring: Laminate, Vinyl, Vinyl Plank
- Basement: Partially Finished,Interior Entry
Interior area
- Total structure area: 2,064
- Total interior livable area: 1,700 sqft
- Finished area above ground: 1,200
- Finished area below ground: 500
Property
Parking
- Parking features: Gravel
Features
- Levels: One
- Stories: 1
- Frontage length: Road frontage: 244
Lot
- Size: 1.80 Acres
- Features: Field/Pasture, Open Lot, Ski Area, Sloped
Details
- Parcel number: EFLDM6B15L
- Zoning description: Rural Residential (R5)
Construction
Type & style
- Home type: SingleFamily
- Architectural style: Ranch
- Property subtype: Ranch
Materials
- Wood Frame
- Foundation: Concrete
- Roof: Asphalt Shingle
Condition
- New construction: No
- Year built: 1978
Utilities & green energy
- Electric: 100 Amp Service
- Sewer: Private Sewer
- Utilities for property: Phone, Satellite
Community & neighborhood
Location
- Region: Enfield
Other
Other facts
- Road surface type: Paved
Price history
| Date | Event | Price |
|---|---|---|
| 4/25/2025 | Sold | $425,000+0%$250/sqft |
Source: | ||
| 2/13/2025 | Pending sale | $424,900$250/sqft |
Source: | ||
| 2/9/2025 | Listed for sale | $424,900+111.4%$250/sqft |
Source: | ||
| 7/6/2021 | Sold | $201,000+123.1%$118/sqft |
Source: Public Record Report a problem | ||
| 12/29/2016 | Sold | $90,100-30.7%$53/sqft |
Source: | ||
Public tax history
| Year | Property taxes | Tax assessment |
|---|---|---|
| 2024 | $5,117 +11.6% | $302,600 +79.3% |
| 2023 | $4,585 +14.9% | $168,800 +9% |
| 2022 | $3,989 +1.2% | $154,900 +0.1% |
Find assessor info on the county website
Neighborhood: 03748
Nearby schools
GreatSchools rating
- 6/10Enfield Village SchoolGrades: PK-4Distance: 2.8 mi
- 5/10Indian River SchoolGrades: 5-8Distance: 4.9 mi
- 7/10Mascoma Valley Regional High SchoolGrades: 9-12Distance: 4.9 mi

Get pre-qualified for a loan
At Zillow Home Loans, we can pre-qualify you in as little as 5 minutes with no impact to your credit score.An equal housing lender. NMLS #10287.
