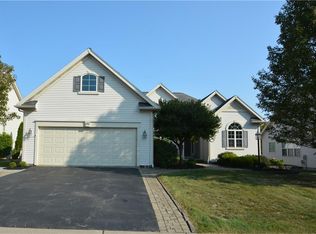Closed
$500,000
21 Dover Rd, Pittsford, NY 14534
3beds
1,916sqft
Single Family Residence
Built in 2004
9,596.27 Square Feet Lot
$525,700 Zestimate®
$261/sqft
$2,810 Estimated rent
Home value
$525,700
$494,000 - $562,000
$2,810/mo
Zestimate® history
Loading...
Owner options
Explore your selling options
What's special
HERE IT IS! The perfect place to right size! Pittsford mailing address and Henrietta Taxes! With over 1900 sq ft this 3-bedroom ranch will please the fussiest buyers! A nice open floor plan with spacious rooms for entertaining! Generous sized dining room, gas fireplace, neutral colors throughout and an opportunity to finish a lower level! The lower level has daylight windows and is plumbed for a bath. Primary suite has a spa bath and tray ceilings. The third bedroom has the opportunity to become a den or office! The deck off the kitchen is perfect for those summer dinners overlooking the common areas. The smaller but private yards and sidewalks have made this neighborhood one of the most popular neighborhoods around. A small annual HOA fee takes care of the common areas. HURRY! These don't come up often!
Zillow last checked: 8 hours ago
Listing updated: March 28, 2025 at 06:06am
Listed by:
Debranne Jacob 585-389-4019,
Howard Hanna
Bought with:
Nadia H Cheema, 10401311505
RE/MAX Realty Group
Source: NYSAMLSs,MLS#: R1585700 Originating MLS: Rochester
Originating MLS: Rochester
Facts & features
Interior
Bedrooms & bathrooms
- Bedrooms: 3
- Bathrooms: 2
- Full bathrooms: 2
- Main level bathrooms: 2
- Main level bedrooms: 3
Heating
- Gas, Forced Air
Cooling
- Central Air
Appliances
- Included: Appliances Negotiable, Dryer, Dishwasher, Electric Oven, Electric Range, Disposal, Gas Water Heater, Refrigerator, Washer
- Laundry: Main Level
Features
- Bathroom Rough-In, Ceiling Fan(s), Cathedral Ceiling(s), Den, Separate/Formal Dining Room, Entrance Foyer, Eat-in Kitchen, Kitchen/Family Room Combo, Living/Dining Room, Sliding Glass Door(s), Window Treatments, Bedroom on Main Level, Main Level Primary, Programmable Thermostat
- Flooring: Carpet, Hardwood, Tile, Varies
- Doors: Sliding Doors
- Windows: Drapes, Thermal Windows
- Basement: Egress Windows,Full,Sump Pump
- Number of fireplaces: 1
Interior area
- Total structure area: 1,916
- Total interior livable area: 1,916 sqft
Property
Parking
- Total spaces: 2
- Parking features: Attached, Garage, Driveway, Garage Door Opener
- Attached garage spaces: 2
Accessibility
- Accessibility features: No Stairs, Accessible Approach with Ramp
Features
- Levels: One
- Stories: 1
- Patio & porch: Deck
- Exterior features: Blacktop Driveway, Deck
Lot
- Size: 9,596 sqft
- Dimensions: 110 x 89
- Features: Greenbelt, Irregular Lot, Residential Lot
Details
- Parcel number: 2632001630900002063000
- Special conditions: Standard
Construction
Type & style
- Home type: SingleFamily
- Architectural style: Ranch
- Property subtype: Single Family Residence
Materials
- Stone, Vinyl Siding, Copper Plumbing
- Foundation: Block
- Roof: Asphalt
Condition
- Resale
- Year built: 2004
Utilities & green energy
- Electric: Circuit Breakers
- Sewer: Connected
- Water: Connected, Public
- Utilities for property: Cable Available, High Speed Internet Available, Sewer Connected, Water Connected
Community & neighborhood
Security
- Security features: Security System Owned
Location
- Region: Pittsford
- Subdivision: Jefferson Estates Sec 03
HOA & financial
HOA
- HOA fee: $125 annually
Other
Other facts
- Listing terms: Cash,Conventional
Price history
| Date | Event | Price |
|---|---|---|
| 3/25/2025 | Sold | $500,000+11.1%$261/sqft |
Source: | ||
| 2/8/2025 | Pending sale | $449,900$235/sqft |
Source: | ||
| 1/27/2025 | Listed for sale | $449,900$235/sqft |
Source: | ||
Public tax history
| Year | Property taxes | Tax assessment |
|---|---|---|
| 2024 | -- | $357,100 |
| 2023 | -- | $357,100 +10% |
| 2022 | -- | $324,600 |
Find assessor info on the county website
Neighborhood: 14534
Nearby schools
GreatSchools rating
- 7/10Floyd S Winslow Elementary SchoolGrades: PK-3Distance: 1.8 mi
- 6/10Charles H Roth Middle SchoolGrades: 7-9Distance: 3.6 mi
- 7/10Rush Henrietta Senior High SchoolGrades: 9-12Distance: 2.5 mi
Schools provided by the listing agent
- District: Rush-Henrietta
Source: NYSAMLSs. This data may not be complete. We recommend contacting the local school district to confirm school assignments for this home.
