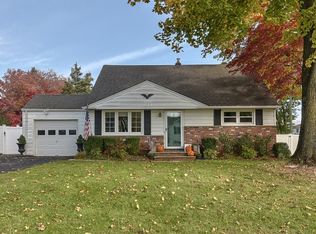Closed
Street View
$690,000
21 Dubel Rd, Wayne Twp., NJ 07470
4beds
2baths
--sqft
Single Family Residence
Built in ----
0.3 Acres Lot
$709,000 Zestimate®
$--/sqft
$3,932 Estimated rent
Home value
$709,000
$624,000 - $808,000
$3,932/mo
Zestimate® history
Loading...
Owner options
Explore your selling options
What's special
Zillow last checked: February 16, 2026 at 11:15pm
Listing updated: December 31, 2025 at 04:26am
Listed by:
Barbara Pagella 973-694-8000,
Coldwell Banker Realty
Bought with:
Sofia Villacis
Keller Williams City Views Realty
Source: GSMLS,MLS#: 3985322
Price history
| Date | Event | Price |
|---|---|---|
| 10/24/2025 | Sold | $690,000+7% |
Source: | ||
| 9/23/2025 | Listed for sale | $645,000 |
Source: | ||
| 9/19/2025 | Pending sale | $645,000 |
Source: | ||
| 9/6/2025 | Listed for sale | $645,000+63.3% |
Source: | ||
| 7/25/2014 | Sold | $395,000-3.6% |
Source: | ||
Public tax history
| Year | Property taxes | Tax assessment |
|---|---|---|
| 2025 | $10,304 +4% | $173,300 |
| 2024 | $9,909 | $173,300 |
| 2023 | $9,909 +1.1% | $173,300 |
Find assessor info on the county website
Neighborhood: 07470
Nearby schools
GreatSchools rating
- 6/10John F. Kennedy Elementary SchoolGrades: K-5Distance: 0.2 mi
- 7/10Anthony Wayne Middle SchoolGrades: 6-8Distance: 0.9 mi
- 5/10Wayne Valley High SchoolGrades: 9-12Distance: 1.2 mi
Get a cash offer in 3 minutes
Find out how much your home could sell for in as little as 3 minutes with a no-obligation cash offer.
Estimated market value$709,000
Get a cash offer in 3 minutes
Find out how much your home could sell for in as little as 3 minutes with a no-obligation cash offer.
Estimated market value
$709,000
