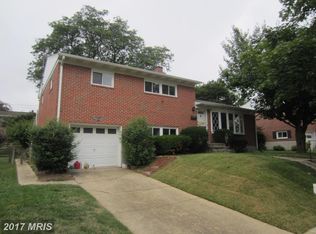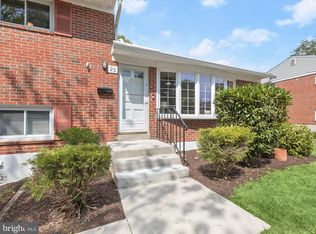Sold for $590,000
$590,000
21 Dunwich Rd, Lutherville Timonium, MD 21093
4beds
2,436sqft
Single Family Residence
Built in 1958
7,344 Square Feet Lot
$591,400 Zestimate®
$242/sqft
$3,397 Estimated rent
Home value
$591,400
$538,000 - $645,000
$3,397/mo
Zestimate® history
Loading...
Owner options
Explore your selling options
What's special
MULTIPLED OFFERS RECEIVED. OFFER DEADLINE IS MONDAY 6/2 AT NOON. Welcome to your beautifully updated 4-bedroom, 2-bathroom home with a 1-car garage, nestled in the desirable York Manor Community of Lutherville-Timonium. From the moment you step inside, you’ll be greeted by an open, airy layout bathed in natural light from a large bay window. Hardwood floors run throughout the main level, where a spacious living room flows seamlessly into a dining area that easily accommodates a table for ten—perfect for entertaining. The gourmet kitchen is a chef’s dream, featuring granite countertops, stainless steel appliances (including a new refrigerator and dishwasher), and an abundance of cabinet and counter space. Adjacent to the kitchen, a bright and airy family room with vaulted ceilings offers additional space to relax or gather. Glass sliding doors provide access to the beautifully landscaped backyard, complete with a large deck, privacy fence, retaining wall with integrated lighting, and meticulous plantings—your private outdoor retreat. Upstairs, you’ll find three generously sized bedrooms, all with ceiling fans and ample closet space, along with a full hall bath featuring a tub/shower combo. Two additional hall closets offer even more storage. The finished lower level includes a cozy family room with a wood-burning fireplace, a fourth bedroom, a second full bath, laundry area, and interior access to the attached garage—ideal for guests, in-laws, or a private office space. There is also access to the rear yard from this level as well. Conveniently located near the York Manor Swim Club (discounted membership available for residents), I-695, I-83, local parks, recreation fields, shopping, and dining—this home truly has it all.
Zillow last checked: 8 hours ago
Listing updated: June 30, 2025 at 10:25am
Listed by:
John Maranto 443-564-0952,
Cummings & Co. Realtors
Bought with:
Yiqun Cen, 573971
Evergreen Properties
Source: Bright MLS,MLS#: MDBC2128496
Facts & features
Interior
Bedrooms & bathrooms
- Bedrooms: 4
- Bathrooms: 2
- Full bathrooms: 2
Primary bedroom
- Level: Upper
Bedroom 2
- Level: Upper
Bedroom 3
- Level: Upper
Bedroom 4
- Level: Lower
Dining room
- Level: Main
Family room
- Level: Main
Family room
- Level: Lower
Kitchen
- Level: Main
Living room
- Level: Main
Recreation room
- Level: Lower
Heating
- Forced Air, Natural Gas
Cooling
- Central Air, Ceiling Fan(s), Attic Fan, Ductless, Electric
Appliances
- Included: Microwave, Cooktop, Dishwasher, Disposal, Refrigerator, Washer/Dryer Stacked, Stainless Steel Appliance(s), Double Oven, Ice Maker, Water Dispenser, Gas Water Heater
- Laundry: Lower Level
Features
- Attic, Attic/House Fan, Bathroom - Stall Shower, Bathroom - Tub Shower, Ceiling Fan(s), Chair Railings, Crown Molding, Family Room Off Kitchen, Open Floorplan, Formal/Separate Dining Room, Kitchen - Galley, Kitchen - Gourmet, Kitchen Island, Recessed Lighting, Sound System, Upgraded Countertops, Dry Wall
- Flooring: Ceramic Tile, Hardwood, Luxury Vinyl, Wood
- Windows: Screens
- Basement: Heated,Improved,Interior Entry,Exterior Entry,Garage Access,Finished,Connecting Stairway,Concrete,Rear Entrance,Walk-Out Access,Windows
- Number of fireplaces: 1
- Fireplace features: Mantel(s), Brick, Glass Doors
Interior area
- Total structure area: 2,436
- Total interior livable area: 2,436 sqft
- Finished area above ground: 2,436
- Finished area below ground: 0
Property
Parking
- Total spaces: 3
- Parking features: Garage Faces Front, Garage Door Opener, Inside Entrance, Concrete, Driveway, Attached, Off Street
- Attached garage spaces: 1
- Uncovered spaces: 2
Accessibility
- Accessibility features: None
Features
- Levels: Three
- Stories: 3
- Patio & porch: Deck
- Exterior features: Play Equipment, Storage, Sidewalks, Stone Retaining Walls, Lighting
- Pool features: None
- Fencing: Back Yard,Privacy,Vinyl
Lot
- Size: 7,344 sqft
- Dimensions: 1.00 x
Details
- Additional structures: Above Grade, Below Grade
- Parcel number: 04080803050740
- Zoning: R
- Special conditions: Standard
Construction
Type & style
- Home type: SingleFamily
- Architectural style: Traditional
- Property subtype: Single Family Residence
Materials
- Brick
- Foundation: Block
- Roof: Architectural Shingle
Condition
- Excellent
- New construction: No
- Year built: 1958
Utilities & green energy
- Sewer: Public Sewer
- Water: Public
Community & neighborhood
Location
- Region: Lutherville Timonium
- Subdivision: York Manor
Other
Other facts
- Listing agreement: Exclusive Right To Sell
- Ownership: Fee Simple
Price history
| Date | Event | Price |
|---|---|---|
| 6/30/2025 | Sold | $590,000+2.6%$242/sqft |
Source: | ||
| 6/2/2025 | Pending sale | $575,000$236/sqft |
Source: | ||
| 5/30/2025 | Listed for sale | $575,000+7.4%$236/sqft |
Source: | ||
| 9/10/2021 | Sold | $535,500$220/sqft |
Source: Public Record Report a problem | ||
| 6/1/2021 | Sold | $535,500-0.8%$220/sqft |
Source: | ||
Public tax history
| Year | Property taxes | Tax assessment |
|---|---|---|
| 2025 | $6,886 +16.3% | $512,800 +5% |
| 2024 | $5,919 +5.3% | $488,333 +5.3% |
| 2023 | $5,622 +5.6% | $463,867 +5.6% |
Find assessor info on the county website
Neighborhood: 21093
Nearby schools
GreatSchools rating
- 9/10Timonium Elementary SchoolGrades: K-5Distance: 0.8 mi
- 7/10Ridgely Middle SchoolGrades: 6-8Distance: 0.3 mi
- 9/10Towson High Law & Public PolicyGrades: 9-12Distance: 2.7 mi
Schools provided by the listing agent
- District: Baltimore County Public Schools
Source: Bright MLS. This data may not be complete. We recommend contacting the local school district to confirm school assignments for this home.
Get a cash offer in 3 minutes
Find out how much your home could sell for in as little as 3 minutes with a no-obligation cash offer.
Estimated market value$591,400
Get a cash offer in 3 minutes
Find out how much your home could sell for in as little as 3 minutes with a no-obligation cash offer.
Estimated market value
$591,400

