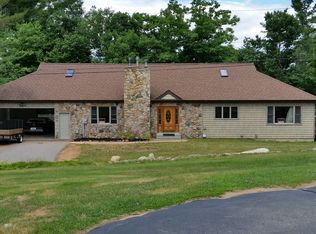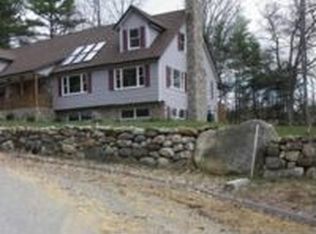Closed
Listed by:
Judith Mcshane,
Coldwell Banker Realty Gilford NH Off:603-524-2255,
Mel McShane,
Coldwell Banker Realty Gilford NH
Bought with: Keller Williams Gateway Realty/Salem
$485,000
21 Dupont Road, Belmont, NH 03220
2beds
2,768sqft
Ranch
Built in 1991
0.98 Acres Lot
$630,100 Zestimate®
$175/sqft
$3,282 Estimated rent
Home value
$630,100
$573,000 - $693,000
$3,282/mo
Zestimate® history
Loading...
Owner options
Explore your selling options
What's special
This stone-faced, sprawling contemporary ranch was built by the owner and is loaded with unique features. The house sits on a nicely landscaped private lot with a large patio and is surrounded by stone walls on a dead end street. There is also a big shed for all of your extras as well as a generator. You enter into a large front entry room complete with slate tile floors, high beamed ceilings, arched doorways and a floor to ceiling fieldstone gas fireplace. The roomy living room has hardwood floors, large windows and an additional gas fireplace. The home currently has 2 bedrooms but is on town sewer and has ample space to add additional bedrooms. There are 4 bathrooms, including a very large one that could easily hold a washer/dryer if you prefer to have everything on the main floor. The kitchen is fully applianced and looks out over the patio and field beyond. But it is the family room that is really something to see! It is large enough for a pool table and a ping pong table, along with all of your family and friends at the same time. Great home for entertaining-There is a wet bar, an indoor grill area and set up for a projector. The full basement offers loads of storage and has an additional separate room with shelving. Additionally there is an attached garage and a new single car garage built in 2021. Views of Lake Winnisquam and minutes to a beautiful town sandy beach. This home is located in a very convenient location. Showings start at the Open House Sat 4/8 1pm-3pm.
Zillow last checked: 8 hours ago
Listing updated: May 31, 2023 at 05:58am
Listed by:
Judith Mcshane,
Coldwell Banker Realty Gilford NH Off:603-524-2255,
Mel McShane,
Coldwell Banker Realty Gilford NH
Bought with:
Garrett Neville
Keller Williams Gateway Realty/Salem
Source: PrimeMLS,MLS#: 4947937
Facts & features
Interior
Bedrooms & bathrooms
- Bedrooms: 2
- Bathrooms: 4
- Full bathrooms: 2
- 1/2 bathrooms: 2
Heating
- Propane, Kerosene, Oil, Baseboard, Forced Air, Hot Water, Monitor Type, Zoned, Other, Wood Stove
Cooling
- Central Air
Appliances
- Included: Gas Cooktop, Dishwasher, Dryer, Freezer, Microwave, Refrigerator, Washer, Oil Water Heater, Tank Water Heater
- Laundry: Laundry Hook-ups
Features
- Bar, Ceiling Fan(s), Dining Area, Hearth, Home Theater Wiring, Kitchen Island, Kitchen/Dining, Living/Dining, Primary BR w/ BA, Natural Light, Natural Woodwork, Other, Soaking Tub, Indoor Storage, Vaulted Ceiling(s), Wet Bar
- Flooring: Carpet, Hardwood, Slate/Stone, Tile
- Windows: Blinds, Drapes, Skylight(s), Window Treatments, Screens
- Basement: Bulkhead,Concrete,Full,Insulated,Exterior Stairs,Interior Stairs,Storage Space,Sump Pump,Unfinished,Walkout,Walk-Up Access
- Attic: Attic with Hatch/Skuttle
- Number of fireplaces: 2
- Fireplace features: Gas, Fireplace Screens/Equip, 2 Fireplaces, Wood Stove Hook-up
Interior area
- Total structure area: 4,222
- Total interior livable area: 2,768 sqft
- Finished area above ground: 2,768
- Finished area below ground: 0
Property
Parking
- Total spaces: 2
- Parking features: Paved, Auto Open, Direct Entry, Finished, Driveway, Garage, Other, Attached
- Garage spaces: 2
- Has uncovered spaces: Yes
Accessibility
- Accessibility features: 1st Floor 1/2 Bathroom, 1st Floor 3/4 Bathroom, 1st Floor Bedroom, 1st Floor Full Bathroom, 1st Floor Hrd Surfce Flr, 1st Floor Low-Pile Carpet, Access to Common Areas, Mailbox Access w/No Steps, Access to Parking, Bathroom w/5 Ft. Diameter, Bathroom w/Step-in Shower, Bathroom w/Tub, Hard Surface Flooring, Kitchen w/5 Ft. Diameter, No Stairs, No Stairs from Parking, One-Level Home, Paved Parking, Handicap Modified
Features
- Levels: One
- Stories: 1
- Patio & porch: Patio
- Exterior features: Garden, Natural Shade, Other, Other - See Remarks, Shed, Storage
- Has view: Yes
- View description: Water, Lake
- Has water view: Yes
- Water view: Water,Lake
- Waterfront features: Lake Access
- Body of water: Winnisquam Lake
- Frontage length: Road frontage: 198
Lot
- Size: 0.98 Acres
- Features: Corner Lot, Landscaped, Level, Open Lot, Other, Slight, Sloped, Trail/Near Trail, Views, Wooded, Near Paths, Near Shopping, Neighborhood
Details
- Parcel number: BLMTM104B011L000
- Zoning description: CO
- Other equipment: Intercom, Other
Construction
Type & style
- Home type: SingleFamily
- Architectural style: Contemporary,Ranch
- Property subtype: Ranch
Materials
- Other, Wood Frame, Stone Exterior
- Foundation: Concrete, Other
- Roof: Architectural Shingle
Condition
- New construction: No
- Year built: 1991
Utilities & green energy
- Electric: 200+ Amp Service, Circuit Breakers, Generator
- Sewer: Public Sewer
- Utilities for property: Cable at Site, Propane, Other
Community & neighborhood
Security
- Security features: Battery Smoke Detector
Location
- Region: Belmont
Other
Other facts
- Road surface type: Paved
Price history
| Date | Event | Price |
|---|---|---|
| 5/30/2023 | Sold | $485,000+3.4%$175/sqft |
Source: | ||
| 4/7/2023 | Listed for sale | $469,000$169/sqft |
Source: | ||
Public tax history
| Year | Property taxes | Tax assessment |
|---|---|---|
| 2024 | $10,168 +8.8% | $646,000 +20.7% |
| 2023 | $9,348 -2.4% | $535,100 +6.7% |
| 2022 | $9,580 +15.9% | $501,300 +53.6% |
Find assessor info on the county website
Neighborhood: 03220
Nearby schools
GreatSchools rating
- 8/10Belmont Middle SchoolGrades: 5-8Distance: 4.4 mi
- 3/10Belmont High SchoolGrades: 9-12Distance: 3.7 mi
- 6/10Belmont Elementary SchoolGrades: PK-4Distance: 4.4 mi
Schools provided by the listing agent
- District: Shaker Regional
Source: PrimeMLS. This data may not be complete. We recommend contacting the local school district to confirm school assignments for this home.

Get pre-qualified for a loan
At Zillow Home Loans, we can pre-qualify you in as little as 5 minutes with no impact to your credit score.An equal housing lender. NMLS #10287.
Sell for more on Zillow
Get a free Zillow Showcase℠ listing and you could sell for .
$630,100
2% more+ $12,602
With Zillow Showcase(estimated)
$642,702
