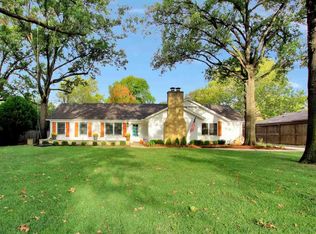Welcome home! Fabulous sprawling Eastborough ranch, nestled on a beautiful treed lot, showcases richly-appointed designer finishes throughout. Offering 3,000 square feet of living space on the main level, this charmer has fantastic curb appeal, gorgeous hardwood flooring, white trim, crown molding, abundant niches and built-ins, two decorative fireplaces, exquisite light fixtures and hardware, professionally remodeled kitchen and main level bathrooms, an attached side load garage, spacious covered patio, and mature landscaping. Windows throughout the home soak the living spaces with natural sunlight and allow for panoramic views of the gorgeous outdoor setting. The gourmet kitchen is well suited for any cook with professional grade stainless steel appliances, a gas range, double ovens, marble countertops, soft close drawers, subway tile backsplash, an appliance garage, under cabinet lighting, and tons of cabinetry and countertop space. Conveniently located just off the kitchen, a desk, pantry and utility closet will keep your home organized and running smoothly. Entertaining is made easy with multiple fabulous living spaces, including a formal living room with a large picture window and decorative fireplace, a large great room with built-in bookcases, a vaulted/beamed ceiling, decorative brick fireplace, and french doors leading to the covered patio and a cozy basement family room with built-ins. This flexible and functional floor plan flows seamlessly for indoor/outdoor living. Retreat to a lovely master suite complete with marble flooring, expansive vanity with dual sinks and marble countertops, a built-in make-up vanity, a soaker tub, separate shower, private toilet, built-in dresser, built-in hampers and a walk-in closet. The other wing of the home features three bedrooms and a beautifully remodeled full bathroom. Extend your living space outdoors on a wonderful covered patio. The exterior is freshly repainted with new shutters, new exterior lighting, new shutters, and new oversized gutters with gutter guards. Pride of ownership shows throughout in this stunning home, tucked in the heart of NE Wichita; don't miss! There are financing incentives available on this property from SIRVA mortgage.
This property is off market, which means it's not currently listed for sale or rent on Zillow. This may be different from what's available on other websites or public sources.

