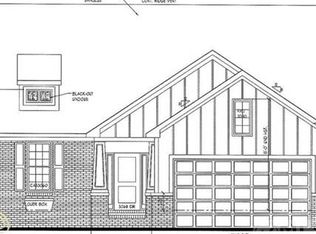Sold for $450,000
$450,000
21 Eager Rd, Howell, MI 48843
3beds
3,930sqft
Single Family Residence
Built in 2004
0.8 Acres Lot
$-- Zestimate®
$115/sqft
$3,520 Estimated rent
Home value
Not available
Estimated sales range
Not available
$3,520/mo
Zestimate® history
Loading...
Owner options
Explore your selling options
What's special
Welcome to your dream home! This exquisite 3-bedroom, 3-bath ranch offers nearly 4,000 sq. ft. of meticulously designed living space. The open floor plan seamlessly connects to a finished walkout basement that has it all. Complete with a high-end sound system and a stylish wet bar, the spacious basement is perfect for an at-home theater experience, and the dedicated rubber flooring makes it ideal for a gym. Enjoy modern comforts with recent upgrades, including a new furnace and AC (within 4 years), a new dishwasher and microwave (2022), and a durable concrete driveway (2017). The home features a 3-car heated garage, a sump pump (2016), and is perfectly positioned for lake enthusiasts with access to Earl and Thompson Lake. Additionally, it sits right across from a picturesque golf course. Hit the links in the morning and cool off in the lake come afternoon. This home has everything you're looking for!
Zillow last checked: 8 hours ago
Listing updated: August 06, 2025 at 12:30am
Listed by:
Owen Killewald 248-639-1675,
EXP Realty Main
Bought with:
Boyd Rudy, 6506047154
Keller Williams Professionals
Source: Realcomp II,MLS#: 20240067553
Facts & features
Interior
Bedrooms & bathrooms
- Bedrooms: 3
- Bathrooms: 3
- Full bathrooms: 3
Heating
- Forced Air, Natural Gas
Cooling
- Ceiling Fans, Central Air
Appliances
- Included: Bar Fridge, Dishwasher, Dryer, Free Standing Electric Range, Free Standing Refrigerator, Microwave, Washer, Wine Cooler
Features
- High Speed Internet, Jetted Tub, Sound System, Wet Bar
- Basement: Finished,Full,Walk Out Access
- Has fireplace: No
Interior area
- Total interior livable area: 3,930 sqft
- Finished area above ground: 2,030
- Finished area below ground: 1,900
Property
Parking
- Total spaces: 3
- Parking features: Three Car Garage, Attached, Direct Access, Heated Garage, Garage Door Opener
- Attached garage spaces: 3
Features
- Levels: One
- Stories: 1
- Entry location: GroundLevelwSteps
- Patio & porch: Deck, Patio, Porch
- Exterior features: Lighting
- Pool features: None
- Waterfront features: Lake Front, Pond, River Front
- Body of water: Thompson/Earl
Lot
- Size: 0.80 Acres
- Dimensions: 148 x 207 x 153 x 254
Details
- Parcel number: 0731403036
- Special conditions: Short Sale No,Standard
Construction
Type & style
- Home type: SingleFamily
- Architectural style: Ranch
- Property subtype: Single Family Residence
Materials
- Brick, Vinyl Siding
- Foundation: Basement, Poured
- Roof: Asphalt
Condition
- New construction: No
- Year built: 2004
Utilities & green energy
- Sewer: Public Sewer
- Water: Public
Community & neighborhood
Location
- Region: Howell
- Subdivision: LAKEVIEW VILLAGE CONDO
HOA & financial
HOA
- Has HOA: Yes
- HOA fee: $85 annually
Other
Other facts
- Listing agreement: Exclusive Right To Sell
- Listing terms: Cash,Conventional,FHA,Va Loan
Price history
| Date | Event | Price |
|---|---|---|
| 10/25/2024 | Sold | $450,000+0%$115/sqft |
Source: | ||
| 9/14/2024 | Pending sale | $449,900$114/sqft |
Source: | ||
| 9/13/2024 | Listed for sale | $449,900+38.5%$114/sqft |
Source: | ||
| 12/9/2015 | Sold | $324,900$83/sqft |
Source: Public Record Report a problem | ||
| 9/4/2015 | Price change | $324,900-4.4%$83/sqft |
Source: Vision Realty Centers #215074978 Report a problem | ||
Public tax history
| Year | Property taxes | Tax assessment |
|---|---|---|
| 2025 | $4,475 +7% | $238,100 +8.8% |
| 2024 | $4,182 +7.8% | $218,900 +12% |
| 2023 | $3,878 +2.5% | $195,500 +4.9% |
Find assessor info on the county website
Neighborhood: 48843
Nearby schools
GreatSchools rating
- 6/10Northwest Elementary SchoolGrades: PK-5Distance: 2 mi
- 6/10Highlander Way Middle SchoolGrades: 6-8Distance: 3 mi
- 8/10Howell High SchoolGrades: 9-12Distance: 2.7 mi
Get pre-qualified for a loan
At Zillow Home Loans, we can pre-qualify you in as little as 5 minutes with no impact to your credit score.An equal housing lender. NMLS #10287.
