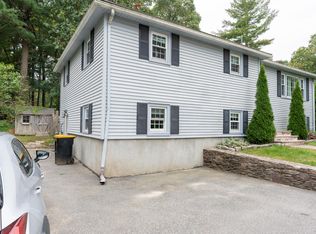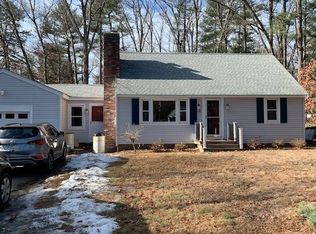Sold for $575,000
$575,000
21 Endmoor Rd, Westford, MA 01886
3beds
1,196sqft
Single Family Residence
Built in 1961
8,799 Square Feet Lot
$628,200 Zestimate®
$481/sqft
$3,202 Estimated rent
Home value
$628,200
$597,000 - $660,000
$3,202/mo
Zestimate® history
Loading...
Owner options
Explore your selling options
What's special
This ranch style home is located on a corner lot in the Nabnasset area of Westford near a recreational park/ playground, elementary school and Edwards Beach. The updated kitchen with granite counters, center island, under cabinet lighting and stainless- steel appliances opens to a dining area with built in cabinets and a living room with recessed lighting and a wood burning fireplace. Three bedrooms with hardwood flooring and a bathroom complete the floor plan on the first floor. The lower- level family room with a fireplace is a nice addition to the living area with extra storage. Good access to commuter routes and shopping.
Zillow last checked: 8 hours ago
Listing updated: August 03, 2023 at 05:34pm
Listed by:
Michael Galvin 508-254-1004,
Coldwell Banker Realty - Chelmsford 978-256-2560
Bought with:
Jacqueline Buia
Lamacchia Realty, Inc.
Source: MLS PIN,MLS#: 73129277
Facts & features
Interior
Bedrooms & bathrooms
- Bedrooms: 3
- Bathrooms: 1
- Full bathrooms: 1
Primary bedroom
- Features: Closet, Flooring - Hardwood
- Level: First
- Area: 140
- Dimensions: 14 x 10
Bedroom 2
- Features: Closet, Flooring - Hardwood
- Level: First
- Area: 156
- Dimensions: 13 x 12
Bedroom 3
- Features: Closet, Flooring - Hardwood
- Level: First
- Area: 90
- Dimensions: 10 x 9
Primary bathroom
- Features: No
Bathroom 1
- Features: Bathroom - Full, Bathroom - With Tub & Shower, Skylight, Flooring - Stone/Ceramic Tile
- Level: First
Dining room
- Features: Flooring - Hardwood, Recessed Lighting
- Level: First
- Area: 121
- Dimensions: 11 x 11
Kitchen
- Features: Flooring - Hardwood, Countertops - Stone/Granite/Solid, Kitchen Island, Recessed Lighting, Stainless Steel Appliances
- Level: First
- Area: 195
- Dimensions: 15 x 13
Living room
- Features: Flooring - Hardwood, Window(s) - Bay/Bow/Box, Cable Hookup, Recessed Lighting
- Level: First
- Area: 238
- Dimensions: 17 x 14
Heating
- Forced Air, Natural Gas, Fireplace(s)
Cooling
- None
Appliances
- Included: Gas Water Heater, Water Heater, Range, Dishwasher, Microwave, Refrigerator, Washer, Dryer
- Laundry: Washer Hookup
Features
- Bonus Room, Internet Available - Broadband
- Flooring: Tile, Hardwood
- Doors: Storm Door(s)
- Windows: Insulated Windows
- Basement: Full,Partially Finished
- Number of fireplaces: 2
Interior area
- Total structure area: 1,196
- Total interior livable area: 1,196 sqft
Property
Parking
- Total spaces: 4
- Parking features: Paved Drive, Off Street, Paved
- Uncovered spaces: 4
Accessibility
- Accessibility features: No
Features
- Patio & porch: Deck - Wood
- Exterior features: Deck - Wood, Storage
- Waterfront features: Lake/Pond
Lot
- Size: 8,799 sqft
- Features: Corner Lot
Details
- Parcel number: 877345
- Zoning: Res
Construction
Type & style
- Home type: SingleFamily
- Architectural style: Ranch
- Property subtype: Single Family Residence
Materials
- Frame
- Foundation: Concrete Perimeter
- Roof: Shingle
Condition
- Year built: 1961
Utilities & green energy
- Electric: 100 Amp Service
- Sewer: Private Sewer
- Water: Public
- Utilities for property: for Gas Range, for Gas Oven, Washer Hookup
Community & neighborhood
Community
- Community features: Park, Golf, Highway Access, Public School
Location
- Region: Westford
Other
Other facts
- Road surface type: Paved
Price history
| Date | Event | Price |
|---|---|---|
| 8/3/2023 | Sold | $575,000+9.5%$481/sqft |
Source: MLS PIN #73129277 Report a problem | ||
| 6/29/2023 | Contingent | $525,000$439/sqft |
Source: MLS PIN #73129277 Report a problem | ||
| 6/24/2023 | Listed for sale | $525,000+1212.5%$439/sqft |
Source: MLS PIN #73129277 Report a problem | ||
| 6/2/2008 | Sold | $40,000$33/sqft |
Source: Public Record Report a problem | ||
Public tax history
| Year | Property taxes | Tax assessment |
|---|---|---|
| 2025 | $6,608 | $479,900 |
| 2024 | $6,608 +0.5% | $479,900 +7.7% |
| 2023 | $6,577 +12.2% | $445,600 +26.5% |
Find assessor info on the county website
Neighborhood: 01886
Nearby schools
GreatSchools rating
- NANabnasset SchoolGrades: PK-2Distance: 0.3 mi
- 8/10Stony Brook SchoolGrades: 6-8Distance: 1.7 mi
- 9/10Westford AcademyGrades: 9-12Distance: 3 mi
Get a cash offer in 3 minutes
Find out how much your home could sell for in as little as 3 minutes with a no-obligation cash offer.
Estimated market value$628,200
Get a cash offer in 3 minutes
Find out how much your home could sell for in as little as 3 minutes with a no-obligation cash offer.
Estimated market value
$628,200

