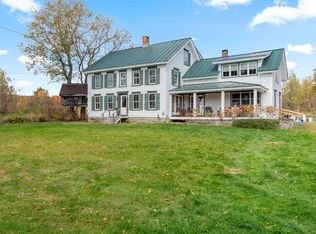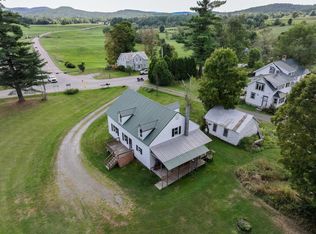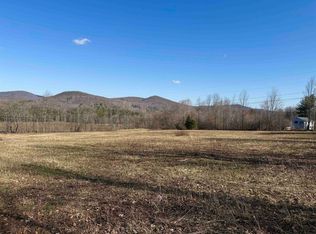Closed
Listed by:
The Cheryl Boissoneault Team,
Your Journey Real Estate 802-483-4187,
Ziressa Turpin,
Your Journey Real Estate
Bought with: Your Journey Real Estate
$320,000
21 Fairfield Road, Fletcher, VT 05444
3beds
1,698sqft
Farm
Built in 1900
0.81 Acres Lot
$321,200 Zestimate®
$188/sqft
$2,194 Estimated rent
Home value
$321,200
$263,000 - $392,000
$2,194/mo
Zestimate® history
Loading...
Owner options
Explore your selling options
What's special
Welcome to this charming rural home nestled in the heart of Fletcher, Vermont. Set on a peaceful country lot, this 3-bedroom, 1-bath home offers warmth, character, and pastoral views that perfectly capture the essence of Vermont living. Step inside to find beautiful wood floors and an abundance of natural light streaming through vinyl windows. The spacious layout includes a large living room with an adjoining dining area—ideal for gatherings and everyday comfort. A first-floor bonus room offers flexibility for use as an additional bedroom, home office, or den. The eat-in kitchen provides plenty of space for casual dining, while the four-season porch invites you to relax and enjoy the changing seasons, fresh breeze, and scenic surroundings year-round. Step out onto the side deck to take in the countryside, or head upstairs to the second-floor balcony for a quiet moment or morning coffee. With solid bones, a large basement for storage, and timeless country charm throughout, this home is ready for its next chapter. Added bonus, the home is wired for a generator, and kids have high school choice. Come experience a true slice of Vermont at 21 Fairfield Road.
Zillow last checked: 8 hours ago
Listing updated: November 03, 2025 at 10:17am
Listed by:
The Cheryl Boissoneault Team,
Your Journey Real Estate 802-483-4187,
Ziressa Turpin,
Your Journey Real Estate
Bought with:
The Cheryl Boissoneault Team
Your Journey Real Estate
Ziressa Turpin
Your Journey Real Estate
Source: PrimeMLS,MLS#: 5053229
Facts & features
Interior
Bedrooms & bathrooms
- Bedrooms: 3
- Bathrooms: 1
- Full bathrooms: 1
Heating
- Oil, Hot Air
Cooling
- None
Features
- Basement: Concrete,Full,Unfinished,Interior Entry
Interior area
- Total structure area: 2,547
- Total interior livable area: 1,698 sqft
- Finished area above ground: 1,698
- Finished area below ground: 0
Property
Parking
- Parking features: Dirt
Features
- Levels: Two
- Stories: 2
Lot
- Size: 0.81 Acres
- Features: Corner Lot, Country Setting, Hilly
Details
- Parcel number: 23107410183
- Zoning description: Residential
Construction
Type & style
- Home type: SingleFamily
- Property subtype: Farm
Materials
- Vinyl Siding
- Foundation: Concrete
- Roof: Metal
Condition
- New construction: No
- Year built: 1900
Utilities & green energy
- Electric: Circuit Breakers
- Sewer: Septic Tank
- Utilities for property: Other
Community & neighborhood
Location
- Region: Cambridge
Price history
| Date | Event | Price |
|---|---|---|
| 10/31/2025 | Sold | $320,000-1.5%$188/sqft |
Source: | ||
| 9/11/2025 | Price change | $324,900-4.4%$191/sqft |
Source: | ||
| 7/24/2025 | Listed for sale | $339,900$200/sqft |
Source: | ||
Public tax history
| Year | Property taxes | Tax assessment |
|---|---|---|
| 2024 | -- | $229,300 |
| 2023 | -- | $229,300 +33.9% |
| 2022 | -- | $171,200 |
Find assessor info on the county website
Neighborhood: 05444
Nearby schools
GreatSchools rating
- 5/10Fletcher Elementary SchoolGrades: PK-6Distance: 1 mi
- 6/10BFA High School - FairfaxGrades: 7-12Distance: 5.1 mi
Schools provided by the listing agent
- Elementary: Fletcher Elementary School
Source: PrimeMLS. This data may not be complete. We recommend contacting the local school district to confirm school assignments for this home.
Get pre-qualified for a loan
At Zillow Home Loans, we can pre-qualify you in as little as 5 minutes with no impact to your credit score.An equal housing lender. NMLS #10287.


