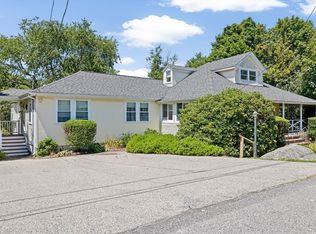Sold for $761,000
$761,000
21 Fay Rd, Scituate, MA 02066
2beds
1,240sqft
Single Family Residence
Built in 1935
5,009 Square Feet Lot
$813,000 Zestimate®
$614/sqft
$3,408 Estimated rent
Home value
$813,000
$772,000 - $862,000
$3,408/mo
Zestimate® history
Loading...
Owner options
Explore your selling options
What's special
All offers due by Sunday at 5pm Inspired by the charming shingle style cottages of Nantucket, this re-engineered, re-designed & totally re-built state of the art 6 room, 2 bedroom 1 1/2 bath seaside bungalow is sure to capture your heart. Totally turnkey - framing, roof, windows, siding, composite trim, insulation,HE forced air heating & cooling are all brand new! Bathed in sunlight the open concept living & entertaining area features cathedral ceilings with shiplap accents, recessed lights & oak flooring throughout. White designer kitchen with stainless appliances, subway tile backsplash, quartz countertops & center island. Spacious full bath with upscale vanity, subway tiled shower & flooring. 2 generous size bedrooms & home office that can transition to an extra bedroom. Fenced in back yard with new sod & landscaping with lovely patio is the perfect place to unwind & enjoy the outdoors. Oversize 1 car garage has great storage. Walk to the beach, bike to town & enjoy coastal living
Zillow last checked: 8 hours ago
Listing updated: July 21, 2023 at 01:15pm
Listed by:
Christine Powers 781-405-6563,
Coldwell Banker Realty - Cohasset 781-383-9202
Bought with:
Adam Smith
Coldwell Banker Realty - Boston
Source: MLS PIN,MLS#: 73119452
Facts & features
Interior
Bedrooms & bathrooms
- Bedrooms: 2
- Bathrooms: 2
- Full bathrooms: 1
- 1/2 bathrooms: 1
Primary bedroom
- Features: Closet, Flooring - Hardwood
- Level: First
- Area: 144.48
- Dimensions: 12.9 x 11.2
Bedroom 2
- Features: Closet, Flooring - Hardwood
- Level: First
- Area: 138.88
- Dimensions: 12.4 x 11.2
Primary bathroom
- Features: No
Bathroom 1
- Features: Bathroom - Full, Bathroom - Tiled With Shower Stall, Flooring - Stone/Ceramic Tile, Countertops - Stone/Granite/Solid, Cabinets - Upgraded, Recessed Lighting, Lighting - Sconce
- Level: First
Bathroom 2
- Features: Bathroom - Half, Closet, Flooring - Stone/Ceramic Tile, Cabinets - Upgraded
- Level: First
Dining room
- Features: Cathedral Ceiling(s), Flooring - Hardwood, Wainscoting, Lighting - Pendant
- Level: First
Kitchen
- Features: Flooring - Hardwood, Countertops - Stone/Granite/Solid, Kitchen Island, Cabinets - Upgraded, Open Floorplan, Recessed Lighting, Stainless Steel Appliances, Lighting - Pendant
- Level: First
Living room
- Features: Cathedral Ceiling(s), Flooring - Hardwood, Open Floorplan, Recessed Lighting, Wainscoting
- Level: First
Office
- Features: Flooring - Hardwood
- Level: First
- Area: 65.28
- Dimensions: 7.83 x 8.33
Heating
- Forced Air
Cooling
- Central Air
Appliances
- Included: Gas Water Heater, Tankless Water Heater, Range, Dishwasher, Microwave, Refrigerator
- Laundry: Electric Dryer Hookup, Washer Hookup, First Floor
Features
- Closet, Mud Room, Office, Entry Hall, Internet Available - Unknown
- Flooring: Tile, Hardwood, Flooring - Hardwood
- Doors: Insulated Doors
- Windows: Insulated Windows
- Basement: Crawl Space
- Has fireplace: No
Interior area
- Total structure area: 1,240
- Total interior livable area: 1,240 sqft
Property
Parking
- Total spaces: 4
- Parking features: Detached, Storage, Garage Faces Side, Oversized, Off Street, Driveway, Stone/Gravel
- Garage spaces: 1
- Uncovered spaces: 3
Features
- Patio & porch: Patio
- Exterior features: Patio, Professional Landscaping, Fenced Yard
- Fencing: Fenced
- Has view: Yes
- View description: Water, Ocean
- Has water view: Yes
- Water view: Ocean,Water
- Waterfront features: Ocean, 1/10 to 3/10 To Beach, Beach Ownership(Public)
Lot
- Size: 5,009 sqft
- Features: Level
Details
- Parcel number: M:034 B:023 L:009,1166465
- Zoning: Res
Construction
Type & style
- Home type: SingleFamily
- Architectural style: Bungalow,Shingle
- Property subtype: Single Family Residence
Materials
- Frame
- Foundation: Block
- Roof: Shingle
Condition
- Year built: 1935
Utilities & green energy
- Electric: 200+ Amp Service
- Sewer: Public Sewer
- Water: Public
- Utilities for property: for Electric Range, for Electric Dryer, Washer Hookup
Green energy
- Energy efficient items: Thermostat
Community & neighborhood
Community
- Community features: Public Transportation, Shopping, Park, Walk/Jog Trails, Marina, Public School, T-Station, Other
Location
- Region: Scituate
Price history
| Date | Event | Price |
|---|---|---|
| 7/21/2023 | Sold | $761,000+7.2%$614/sqft |
Source: MLS PIN #73119452 Report a problem | ||
| 6/5/2023 | Contingent | $710,000$573/sqft |
Source: MLS PIN #73119452 Report a problem | ||
| 6/2/2023 | Listed for sale | $710,000+102.9%$573/sqft |
Source: MLS PIN #73119452 Report a problem | ||
| 8/1/2022 | Sold | $350,000-6.7%$282/sqft |
Source: MLS PIN #72979142 Report a problem | ||
| 5/14/2022 | Contingent | $375,000$302/sqft |
Source: MLS PIN #72979142 Report a problem | ||
Public tax history
| Year | Property taxes | Tax assessment |
|---|---|---|
| 2025 | $6,798 +6.4% | $680,500 +10.3% |
| 2024 | $6,390 +48.3% | $616,800 +59.3% |
| 2023 | $4,310 +4.5% | $387,200 +18.4% |
Find assessor info on the county website
Neighborhood: 02066
Nearby schools
GreatSchools rating
- 7/10Wampatuck Elementary SchoolGrades: PK-5Distance: 0.3 mi
- 7/10Gates Intermediate SchoolGrades: 6-8Distance: 1.8 mi
- 8/10Scituate High SchoolGrades: 9-12Distance: 1.7 mi
Schools provided by the listing agent
- Elementary: Wampatuck
- Middle: Gates
- High: Shs
Source: MLS PIN. This data may not be complete. We recommend contacting the local school district to confirm school assignments for this home.
Get a cash offer in 3 minutes
Find out how much your home could sell for in as little as 3 minutes with a no-obligation cash offer.
Estimated market value$813,000
Get a cash offer in 3 minutes
Find out how much your home could sell for in as little as 3 minutes with a no-obligation cash offer.
Estimated market value
$813,000
