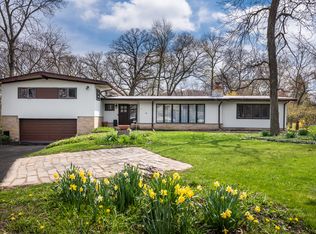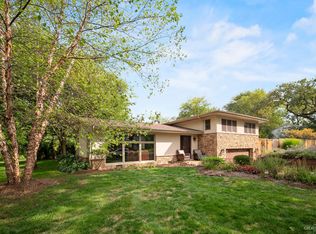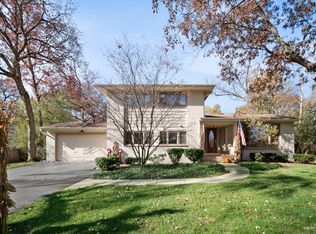Closed
$521,000
21 Ferndale Rd, Deer Park, IL 60010
4beds
2,504sqft
Single Family Residence
Built in 1961
0.6 Acres Lot
$521,300 Zestimate®
$208/sqft
$4,237 Estimated rent
Home value
$521,300
$474,000 - $568,000
$4,237/mo
Zestimate® history
Loading...
Owner options
Explore your selling options
What's special
Incredible value in Deer Park! Beautifully situated on a 0.6-acre lot with mature trees, this 4-bedroom, 2.5-bath home (2,504 sq ft) is priced with room to personalize and update. Located in the highly desirable Barrington School District, it features hardwood floors, a large kitchen, two fireplaces, a sunroom filled with natural light, and generous living areas. Enjoy direct access to Charlie Brown Park with tennis, pickleball, basketball, playground, fishing pond, and walking/biking trails. Just minutes to Deer Park Town Center for shopping, dining, and entertainment. With solid bones, a fantastic location, and endless potential, this home offers a great opportunity to build instant equity in one of Deer Park's most sought-after neighborhoods. Recent updates: New septic tank (2025), new furnace (2025), roof (2021), AC (2017), and coil (2022). Multiple Offers received, Highest and Best is due by 7pm Nov 12.
Zillow last checked: 8 hours ago
Listing updated: January 06, 2026 at 12:22am
Listing courtesy of:
Syuzanna Zakharchuk clientcare@starckre.com,
Berkshire Hathaway HomeServices Starck Real Estate
Bought with:
Gregory Berdyshev
IPrice Realty, LLC
Source: MRED as distributed by MLS GRID,MLS#: 12504348
Facts & features
Interior
Bedrooms & bathrooms
- Bedrooms: 4
- Bathrooms: 3
- Full bathrooms: 2
- 1/2 bathrooms: 1
Primary bedroom
- Features: Flooring (Hardwood), Bathroom (Full)
- Level: Second
- Area: 400 Square Feet
- Dimensions: 16X25
Bedroom 2
- Features: Flooring (Hardwood)
- Level: Second
- Area: 100 Square Feet
- Dimensions: 10X10
Bedroom 3
- Features: Flooring (Hardwood)
- Level: Second
- Area: 132 Square Feet
- Dimensions: 11X12
Bedroom 4
- Features: Flooring (Hardwood)
- Level: Second
- Area: 132 Square Feet
- Dimensions: 11X12
Dining room
- Features: Flooring (Hardwood)
- Level: Main
- Area: 110 Square Feet
- Dimensions: 10X11
Family room
- Features: Flooring (Hardwood)
- Level: Main
- Area: 182 Square Feet
- Dimensions: 13X14
Other
- Features: Flooring (Hardwood)
- Level: Main
- Area: 285 Square Feet
- Dimensions: 15X19
Kitchen
- Level: Main
- Area: 140 Square Feet
- Dimensions: 10X14
Living room
- Features: Flooring (Hardwood)
- Level: Main
- Area: 312 Square Feet
- Dimensions: 13X24
Heating
- Natural Gas
Cooling
- Central Air
Features
- Vaulted Ceiling(s), Dry Bar, Built-in Features
- Flooring: Hardwood
- Windows: Skylight(s)
- Basement: Finished,Full
- Number of fireplaces: 2
- Fireplace features: Wood Burning, Gas Starter
Interior area
- Total structure area: 873
- Total interior livable area: 2,504 sqft
Property
Parking
- Total spaces: 2
- Parking features: Garage Door Opener, Garage Owned, Attached, Garage
- Attached garage spaces: 2
- Has uncovered spaces: Yes
Accessibility
- Accessibility features: No Disability Access
Features
- Stories: 2
Lot
- Size: 0.60 Acres
- Dimensions: 136X205X136X180
Details
- Parcel number: 14324050120000
- Special conditions: None
Construction
Type & style
- Home type: SingleFamily
- Property subtype: Single Family Residence
Materials
- Brick, Wood Siding
- Roof: Asphalt
Condition
- New construction: No
- Year built: 1961
Utilities & green energy
- Electric: Circuit Breakers
- Sewer: Septic Tank
- Water: Shared Well
Community & neighborhood
Community
- Community features: Park, Lake, Street Paved
Location
- Region: Deer Park
Other
Other facts
- Listing terms: Conventional
- Ownership: Fee Simple
Price history
| Date | Event | Price |
|---|---|---|
| 1/2/2026 | Sold | $521,000+0.4%$208/sqft |
Source: | ||
| 11/15/2025 | Contingent | $519,000$207/sqft |
Source: | ||
| 11/10/2025 | Listed for sale | $519,000$207/sqft |
Source: | ||
| 11/6/2025 | Contingent | $519,000$207/sqft |
Source: | ||
| 10/27/2025 | Listed for sale | $519,000-5.5%$207/sqft |
Source: | ||
Public tax history
| Year | Property taxes | Tax assessment |
|---|---|---|
| 2023 | $8,363 +6.2% | $147,334 +5.8% |
| 2022 | $7,876 +2.4% | $139,201 +9.2% |
| 2021 | $7,695 +2.4% | $127,494 +2.6% |
Find assessor info on the county website
Neighborhood: 60010
Nearby schools
GreatSchools rating
- 10/10Arnett C Lines Elementary SchoolGrades: K-5Distance: 1.8 mi
- 7/10Barrington Middle School- Prairie CampusGrades: 6-8Distance: 2.6 mi
- 10/10Barrington High SchoolGrades: 9-12Distance: 3.4 mi
Schools provided by the listing agent
- Elementary: Arnett C Lines Elementary School
- Middle: Barrington Middle School-Prairie
- High: Barrington High School
- District: 220
Source: MRED as distributed by MLS GRID. This data may not be complete. We recommend contacting the local school district to confirm school assignments for this home.

Get pre-qualified for a loan
At Zillow Home Loans, we can pre-qualify you in as little as 5 minutes with no impact to your credit score.An equal housing lender. NMLS #10287.


