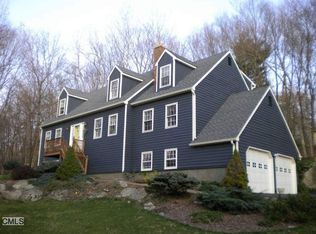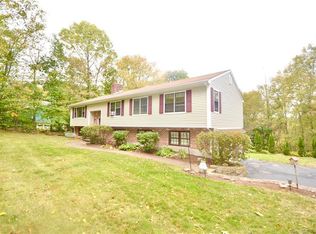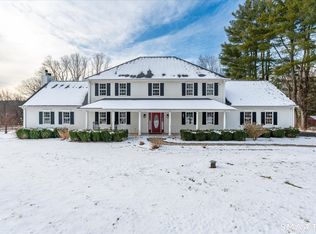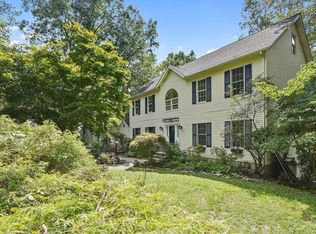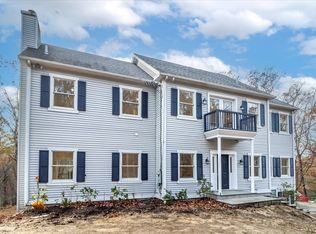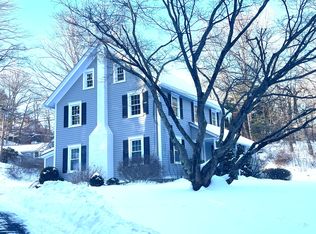Welcome to this totally remodeled Dutch Colonial in the heart of Fairfield County. House offers hardwood flooring with an outstanding open floor plan. Main level has a huge family room with a white brick woodburning fireplace off the family room we have a french door leading to a light and bright sunroom. Kitchen with white shaker soft close cabinets farmhouse sink with quartz countertop and white glass appliances. There is a breakfast area off the kitchen has a new Anderson french door leading to a huge deck for entertaining. Off the kitchen there is a formal dining room with beautiful views form the newly installed panoramic windows in both living and dining room. Double size living room for those family gatherings. House has recessed lighting through all three floors. Laundry room and half a bath complete main level. Upper level has four bedrooms two fully remodeled bathrooms. Master bedroom has a walk-in closet and a full bathroom with a double white vanity and farmhouse sink. House has plenty of closet space. Lower level has a fully finished heated basement for extra living space. Two car garage with new garage doors and keyless openers. House has a new heating system, newer replacement windows, roof, driveway, masonry walkway. Freshly painted exterior and interior new exterior lights. House is move in ready. Conveniently located near RT25, I84 and Merrit Parkway. Close to walking and biking trails. Enjoy all the beautiful parks and lakes that Monroe has to offer.
For sale
$719,900
21 Field Rock Road, Monroe, CT 06468
4beds
3,374sqft
Est.:
Single Family Residence
Built in 1981
1 Acres Lot
$-- Zestimate®
$213/sqft
$-- HOA
What's special
White brick woodburning fireplaceMasonry walkwayLight and bright sunroomWhite glass appliancesHuge family roomNewer replacement windowsPlenty of closet space
- 15 days |
- 5,887 |
- 180 |
Zillow last checked: 8 hours ago
Listing updated: January 20, 2026 at 09:47am
Listed by:
Valerie Lebiti (860)877-5817,
William Raveis Real Estate 203-255-6841
Source: Smart MLS,MLS#: 24149826
Tour with a local agent
Facts & features
Interior
Bedrooms & bathrooms
- Bedrooms: 4
- Bathrooms: 3
- Full bathrooms: 2
- 1/2 bathrooms: 1
Primary bedroom
- Features: Remodeled, Full Bath, Stall Shower, Walk-In Closet(s), Hardwood Floor
- Level: Upper
Bedroom
- Features: Remodeled, Hardwood Floor
- Level: Upper
Bedroom
- Features: Remodeled, Hardwood Floor
- Level: Upper
Bedroom
- Features: Remodeled, Hardwood Floor
- Level: Upper
Dining room
- Features: Remodeled, 2 Story Window(s), Hardwood Floor
- Level: Main
- Area: 168 Square Feet
- Dimensions: 14 x 12
Family room
- Features: Remodeled, Vaulted Ceiling(s), Beamed Ceilings, Fireplace, French Doors, Hardwood Floor
- Level: Main
- Area: 432 Square Feet
- Dimensions: 18 x 24
Kitchen
- Features: Remodeled, Breakfast Nook, Quartz Counters, Eating Space, French Doors, Hardwood Floor
- Level: Main
Living room
- Features: Remodeled, 2 Story Window(s), Hardwood Floor
- Level: Main
- Area: 312 Square Feet
- Dimensions: 13 x 24
Rec play room
- Features: Remodeled, Laminate Floor
- Level: Lower
Sun room
- Level: Main
Heating
- Zoned
Cooling
- Window Unit(s)
Appliances
- Included: Electric Range, Range Hood, Refrigerator, Dishwasher, Water Heater
- Laundry: Main Level
Features
- Open Floorplan
- Basement: Full,Heated,Storage Space,Finished,Garage Access,Interior Entry,Liveable Space
- Attic: Pull Down Stairs
- Number of fireplaces: 1
Interior area
- Total structure area: 3,374
- Total interior livable area: 3,374 sqft
- Finished area above ground: 2,414
- Finished area below ground: 960
Property
Parking
- Total spaces: 5
- Parking features: Attached, Paved, Off Street, Driveway, Garage Door Opener, Private
- Attached garage spaces: 2
- Has uncovered spaces: Yes
Lot
- Size: 1 Acres
- Features: Wooded, Landscaped
Details
- Parcel number: 176385
- Zoning: RES
Construction
Type & style
- Home type: SingleFamily
- Architectural style: Colonial
- Property subtype: Single Family Residence
Materials
- Clapboard
- Foundation: Concrete Perimeter
- Roof: Asphalt
Condition
- New construction: No
- Year built: 1981
Utilities & green energy
- Sewer: Septic Tank
- Water: Public
- Utilities for property: Cable Available
Community & HOA
Community
- Features: Golf, Health Club, Lake, Park, Pool, Public Rec Facilities
HOA
- Has HOA: No
Location
- Region: Monroe
Financial & listing details
- Price per square foot: $213/sqft
- Tax assessed value: $409,950
- Annual tax amount: $11,753
- Date on market: 1/19/2026
Estimated market value
Not available
Estimated sales range
Not available
Not available
Price history
Price history
| Date | Event | Price |
|---|---|---|
| 1/19/2026 | Listed for sale | $719,900$213/sqft |
Source: | ||
| 11/1/2025 | Listing removed | $719,900$213/sqft |
Source: | ||
| 8/30/2025 | Listed for sale | $719,900-4%$213/sqft |
Source: | ||
| 8/26/2025 | Listing removed | $749,900$222/sqft |
Source: | ||
| 7/10/2025 | Listed for sale | $749,900-5%$222/sqft |
Source: | ||
Public tax history
Public tax history
| Year | Property taxes | Tax assessment |
|---|---|---|
| 2025 | $11,753 +6.6% | $409,950 +42.3% |
| 2024 | $11,022 +1.9% | $288,000 |
| 2023 | $10,814 +1.9% | $288,000 |
Find assessor info on the county website
BuyAbility℠ payment
Est. payment
$4,058/mo
Principal & interest
$2792
Property taxes
$1014
Home insurance
$252
Climate risks
Neighborhood: 06468
Nearby schools
GreatSchools rating
- 8/10Fawn Hollow Elementary SchoolGrades: K-5Distance: 0.8 mi
- 7/10Jockey Hollow SchoolGrades: 6-8Distance: 0.6 mi
- 9/10Masuk High SchoolGrades: 9-12Distance: 2.5 mi
- Loading
- Loading
