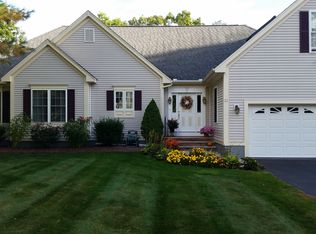THIS BEAUTIFUL LUXURY CUSTOM CAPE IS ONE YOU DON'T WANT TO MISS Curb Appeal Galore! As you approach this stunning custom home you will love the meticulous detail in the landscaping, the large fenced in back yard and beautiful neighborhood. As you enter the front door you will notice the first of numerous upgrades as you walk through the unique phantom screen door into a spacious living area. You will immediately feel at home in this open and spacious home. Do you like to cook? You'll love the Kitchen with all top line appliances (Thermador, Subzero, Fisher & Paykel) Loads of cabinet and counter space. The large Living Room has Brazilian Wood Floors with Oshgosh Borders, Gas Fireplace and a built-in Surround System. A very generous size 1st Floor Bedroom features Tiger Wood Flooring, his and hers Walk-in Closets, Master Bath with lots of cabinets and frameless Glass Walk-In Shower. Upstairs you will find two more Bedrooms and an 31 x 15 foot Bonus Room with two walk-in closets. The unfinished basement is a blank slate for your imagination and currently contains a walk-in Pantry for storage and a workshop area. Other amenities include a heated 3 Car Garage with plenty of room for storage, a sloop sink, high ceilings, epoxy floor, and much more. Now add an Irrigation System, Central Vac, Casablanca Fans, Whole House Generator,Nest Thermostats, Alarm System with Hard Wired Cameras and so so much more. NOW YOU KNOW WHY YOU DON'T WANT TO MISS THIS ONE!
This property is off market, which means it's not currently listed for sale or rent on Zillow. This may be different from what's available on other websites or public sources.
