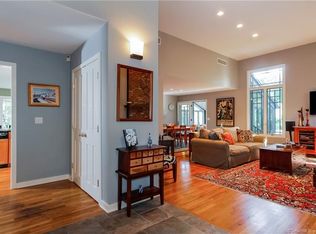Sold for $919,000
$919,000
21 Forest Road, Weston, CT 06883
4beds
2,539sqft
Single Family Residence
Built in 1967
2.09 Acres Lot
$932,500 Zestimate®
$362/sqft
$6,683 Estimated rent
Home value
$932,500
$839,000 - $1.04M
$6,683/mo
Zestimate® history
Loading...
Owner options
Explore your selling options
What's special
Travel down a private country lane to the end of the cul-de-sac and you have found your home! Located in a popular neighborhood just minutes to town center and Weston's award winning school campus is this pristine, meticulously maintained 4 BR / 3 Full bath home offering a host of amenities and special features. Relax with your morning coffee in the updated kitchen with a wall of glass overlooking 2 beautiful acres of property and the 62 acre Katharine Ordway Nature Preserve. The kitchen opens to the large dining room and bright sunroom/family room. A light and bright spacious living room has a wide picture window and brick fireplace. The primary bedroom has ensuite bath, walk-in closet and sliders leading to a private balcony overlooking the beautiful grounds. 2 other large bedrooms on the main floor share a recently updated bath. The fourth bedroom and full bath are located in the fully above grade, walk out lower level along with two huge flexible living spaces.... think media room, playroom, office, studio etc. Off the back of the house is the large deck offering lots of outdoor space for barbeques and relaxing on summer days while everyone plays in the yard or ride bikes in the cul-de-sac! Great lower Weston location just 2.3 miles to town and school campus, 3.9 miles to Merritt Parkway and just 5 miles to downtown Westport. Don't miss this opportunity to make this gem of a home your own!
Zillow last checked: 8 hours ago
Listing updated: September 15, 2025 at 12:11pm
Listed by:
Carrie Shea 203-858-7699,
Camelot Real Estate 203-226-3568
Bought with:
Diane Delvecchio, RES.0806411
Corcoran Centric Realty
Source: Smart MLS,MLS#: 24100420
Facts & features
Interior
Bedrooms & bathrooms
- Bedrooms: 4
- Bathrooms: 3
- Full bathrooms: 3
Primary bedroom
- Features: Balcony/Deck, Full Bath, Sliders, Walk-In Closet(s), Hardwood Floor
- Level: Main
Bedroom
- Features: Hardwood Floor
- Level: Main
Bedroom
- Features: Hardwood Floor
- Level: Main
Bedroom
- Features: Skylight, Hardwood Floor
- Level: Main
Dining room
- Features: Hardwood Floor
- Level: Main
Family room
- Level: Lower
Kitchen
- Level: Main
Living room
- Features: Fireplace, Hardwood Floor
- Level: Main
Sun room
- Features: Balcony/Deck, Hardwood Floor
- Level: Main
Heating
- Hot Water, Oil
Cooling
- Central Air
Appliances
- Included: Refrigerator, Freezer, Dishwasher, Electric Water Heater, Water Heater
Features
- Basement: Full,Finished
- Attic: Pull Down Stairs
- Number of fireplaces: 1
Interior area
- Total structure area: 2,539
- Total interior livable area: 2,539 sqft
- Finished area above ground: 1,681
- Finished area below ground: 858
Property
Parking
- Total spaces: 2
- Parking features: Attached
- Attached garage spaces: 2
Features
- Patio & porch: Deck
- Exterior features: Balcony
- Waterfront features: Beach Access
Lot
- Size: 2.09 Acres
- Features: Wooded, Cul-De-Sac, Landscaped
Details
- Additional structures: Shed(s)
- Parcel number: 405881
- Zoning: R
Construction
Type & style
- Home type: SingleFamily
- Architectural style: Ranch
- Property subtype: Single Family Residence
Materials
- Shingle Siding
- Foundation: Concrete Perimeter, Slab, Raised
- Roof: Asphalt
Condition
- New construction: No
- Year built: 1967
Utilities & green energy
- Sewer: Septic Tank
- Water: Well
Community & neighborhood
Community
- Community features: Library, Park, Pool, Near Public Transport
Location
- Region: Weston
- Subdivision: Lower Weston
HOA & financial
HOA
- Has HOA: Yes
- HOA fee: $1,000 annually
- Services included: Snow Removal, Road Maintenance
Price history
| Date | Event | Price |
|---|---|---|
| 9/15/2025 | Sold | $919,000$362/sqft |
Source: | ||
| 6/30/2025 | Pending sale | $919,000$362/sqft |
Source: | ||
| 6/12/2025 | Listed for sale | $919,000+27.6%$362/sqft |
Source: | ||
| 3/22/2005 | Sold | $720,000+77.8%$284/sqft |
Source: | ||
| 8/7/1997 | Sold | $405,000$160/sqft |
Source: | ||
Public tax history
| Year | Property taxes | Tax assessment |
|---|---|---|
| 2025 | $11,992 +1.8% | $501,760 |
| 2024 | $11,776 +1.4% | $501,760 +42.9% |
| 2023 | $11,610 +0.3% | $351,170 |
Find assessor info on the county website
Neighborhood: 06883
Nearby schools
GreatSchools rating
- 9/10Weston Intermediate SchoolGrades: 3-5Distance: 1.1 mi
- 8/10Weston Middle SchoolGrades: 6-8Distance: 1.2 mi
- 10/10Weston High SchoolGrades: 9-12Distance: 1.2 mi
Schools provided by the listing agent
- Elementary: Hurlbutt
Source: Smart MLS. This data may not be complete. We recommend contacting the local school district to confirm school assignments for this home.
Get pre-qualified for a loan
At Zillow Home Loans, we can pre-qualify you in as little as 5 minutes with no impact to your credit score.An equal housing lender. NMLS #10287.
Sell with ease on Zillow
Get a Zillow Showcase℠ listing at no additional cost and you could sell for —faster.
$932,500
2% more+$18,650
With Zillow Showcase(estimated)$951,150
